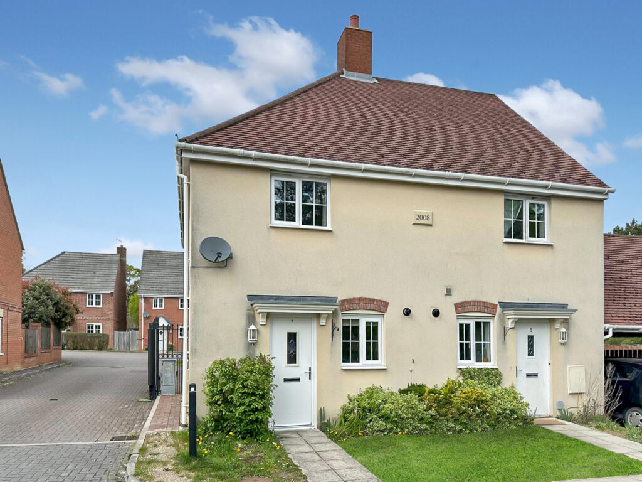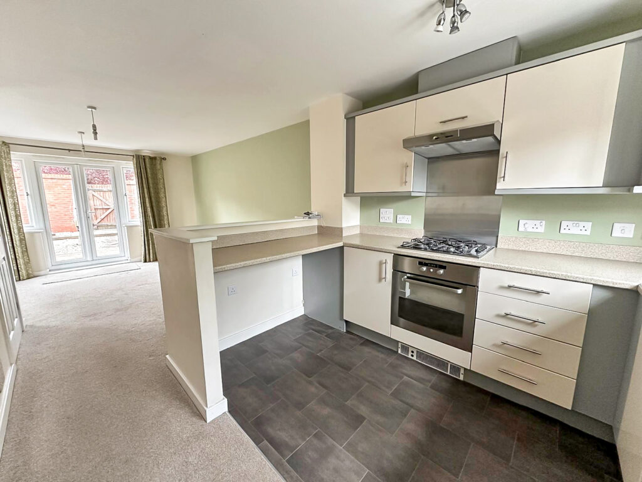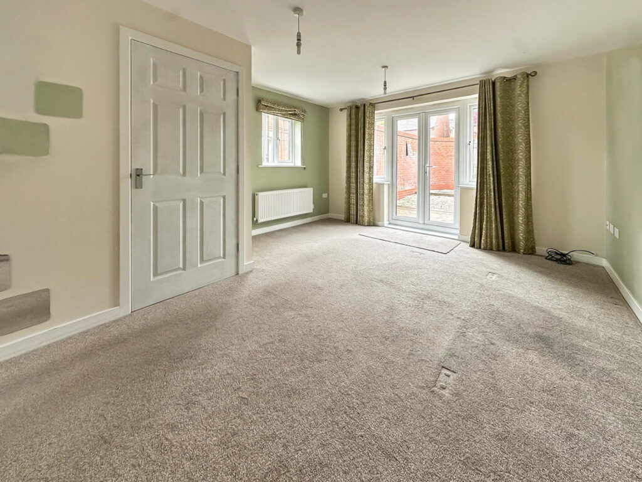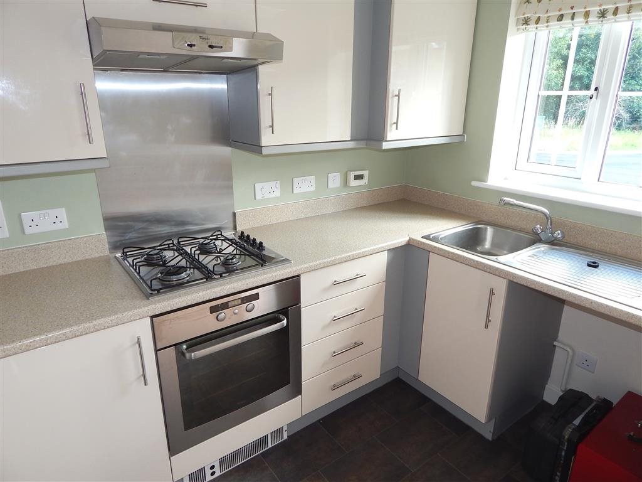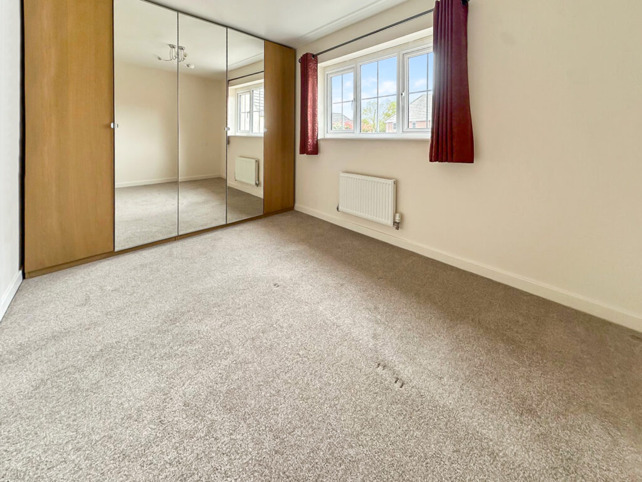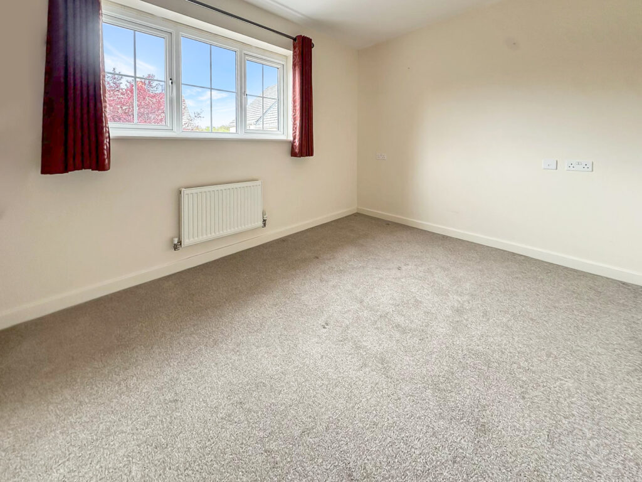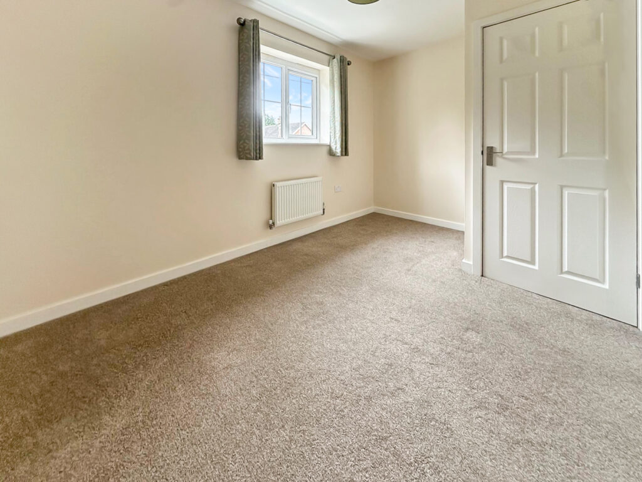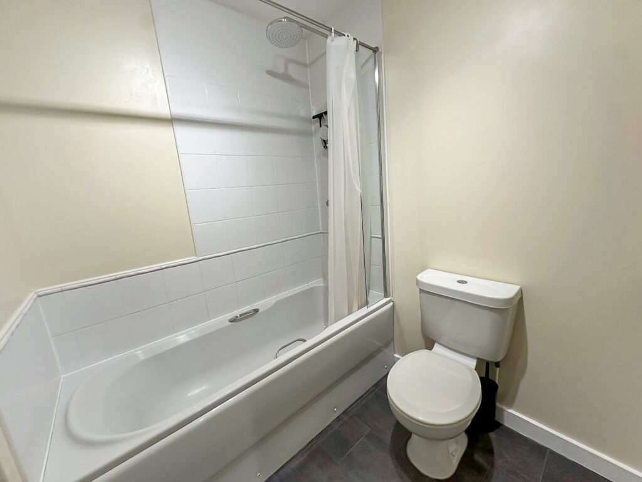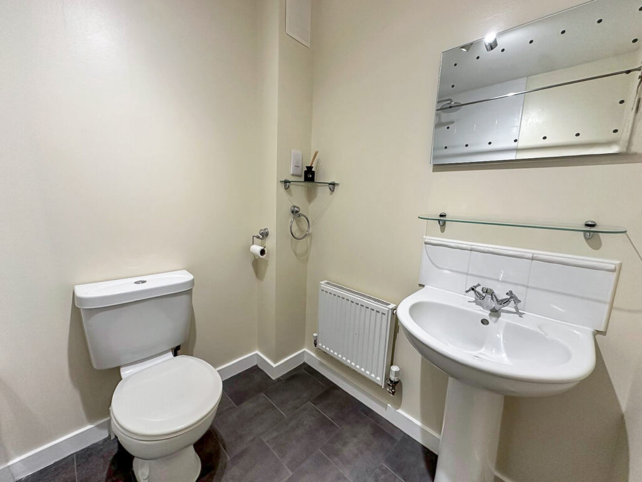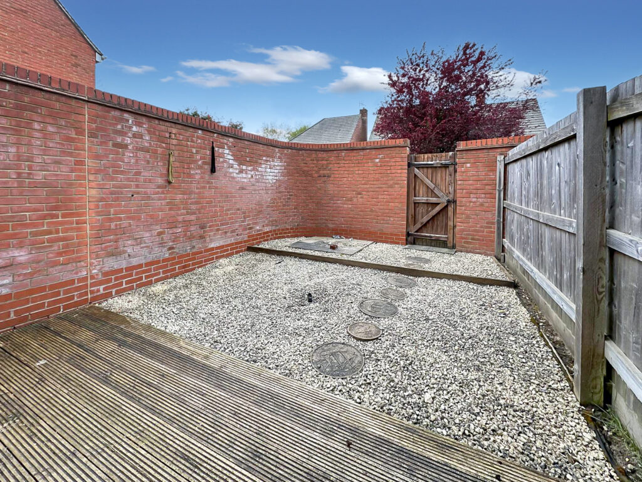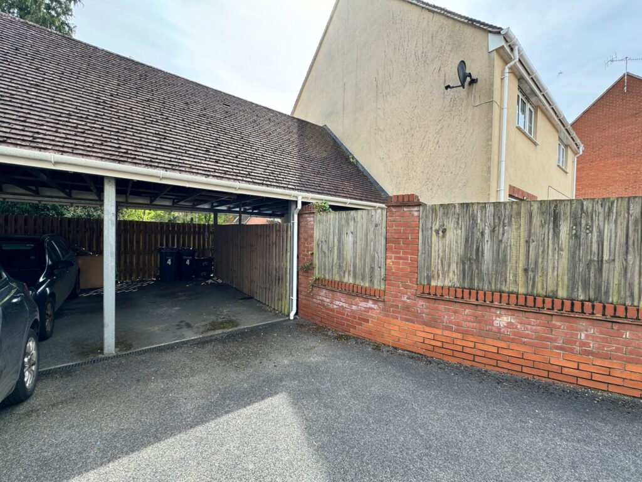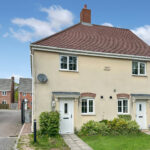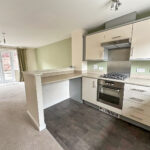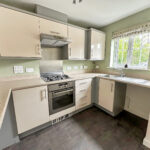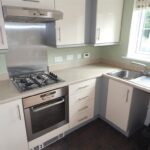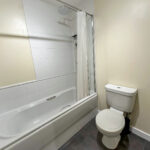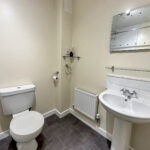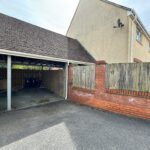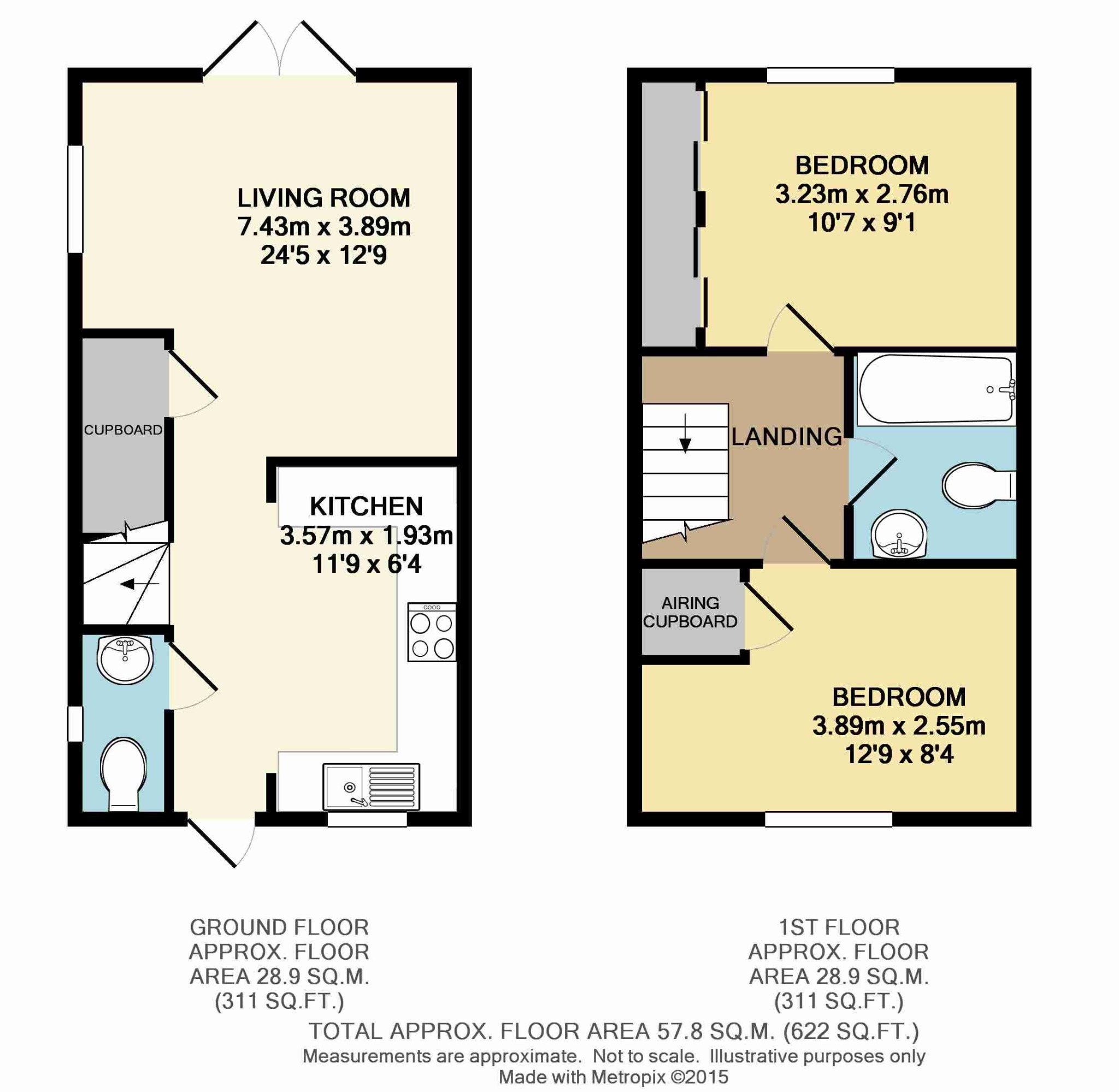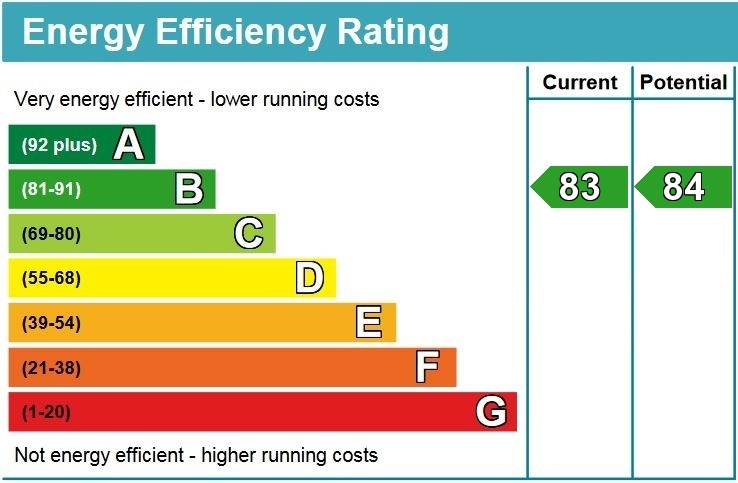Are you interested in this property and would like to book a viewing?
Follow the link to fill out the form to get in touch with the Bassets team and book a viewing.
Situated in a popular residential location, neighbouring the sought-after village of Alderbury, this two-bedroom semi-detached home sits on a secluded, gated development. The accommodation comprises; downstairs cloakroom, lounge / dining with double doors leading into the rear garden, and a modern stylish kitchen. On the first floor, the house offers two double bedrooms, both with built in storage, and a family bathroom, with shower over bath. Other benefits include gardens to the front and rear, parking behind a security gate, gas central heating and double glazing. The property is also being brought to market with no forward chain. Viewing Essential!
Entrance Door into:
Entrance Hallway
Stairs leading to first floor.
Kitchen (11’9" Max X 6’4" Max)
Stainless steel single drainer sink unit with cupboard under further range of floor and wall mounted units with work surfaces over, space for appliances, built in oven and gas hob with extractor over, uPVC double glazed window to front aspect.
Lounge / Diner (24’5" Max X 12’9" Max
uPVC double glazed doors leading to the rear garden, door leading to storage cupboard, smooth finish ceiling, radiator.
First Floor Landing
Doors leading to bedrooms and bathroom.
Bedroom One (12’9" Max X 8’4" Max)
uPVC double glazed window to front aspect, door leading to airing cupboard, radiator, smooth finish ceiling.
Bedroom Two (10’7" Max X 9’1" Max)
uPVC double glazed window to rear aspect, built-in wardrobes to one wall, radiator, smooth finish ceiling.
Bathroom
Modern white suite comprising; panel bath with shower over, low level w/c, pedestal wash hand basin.
Outside
Front – Laid to lawn with shrub borders.
Rear – A low maintenance rear garden with decking and decorative stones, and rear pedestrian access to the covered parking area.
EPC: C
Council Tax Band: C
Viewing Arrangements:
All viewings are strictly by appointment with the sole agent, Northwood Salisbury.
Agents Note
This property has a Service Charge for upkeep of the electric gates and communal spaces of £315.73 for the year 2024/2025.
Disclaimer
These particulars are believed to be correct and have been verified by or on behalf of the Vendor. However, any interested party will satisfy themselves as to their accuracy and as to any other matter regarding the Property or its location or proximity to other features or facilities which is of specific importance to them. Distances and areas are only approximate and unless otherwise stated fixtures contents and fittings are not included in the sale. Prospective purchasers are always advised to commission a full inspection and structural survey of the Property before deciding to proceed with a purchase.

