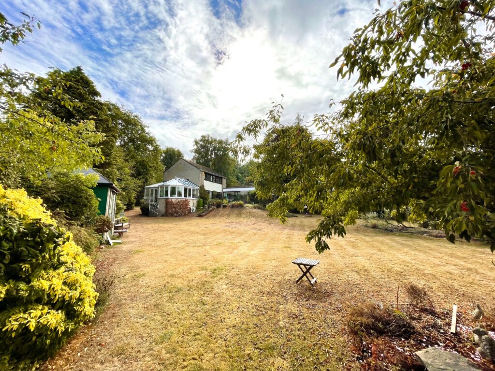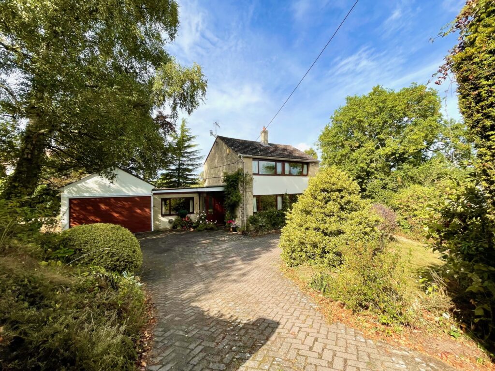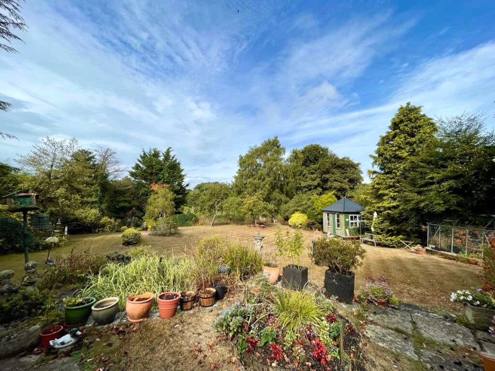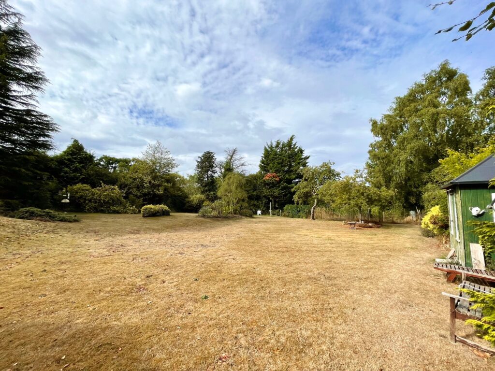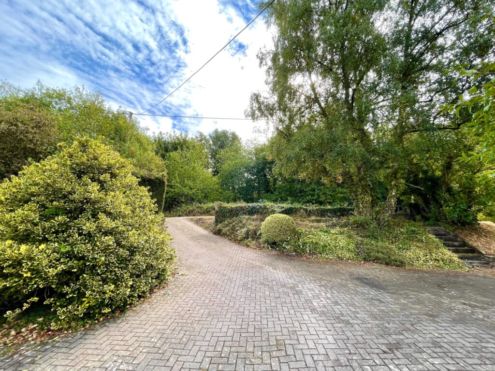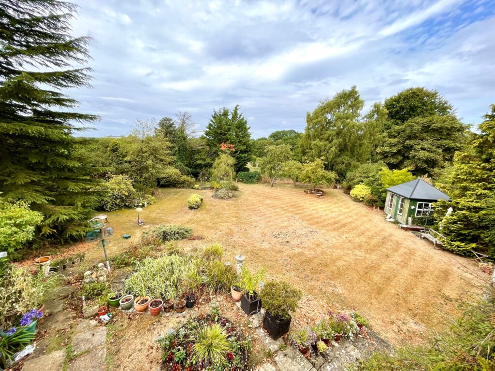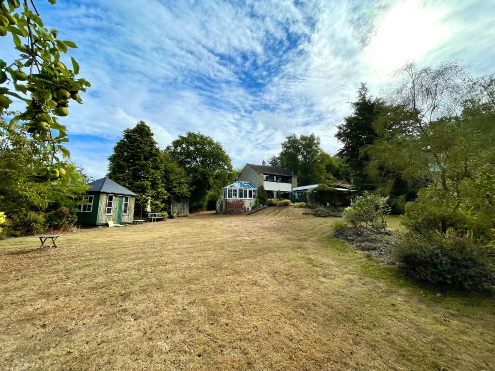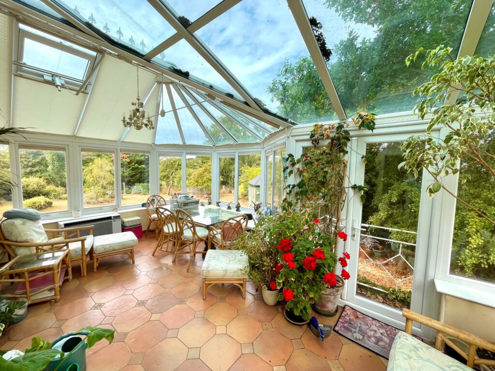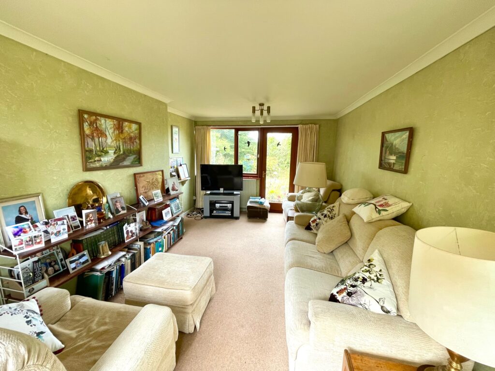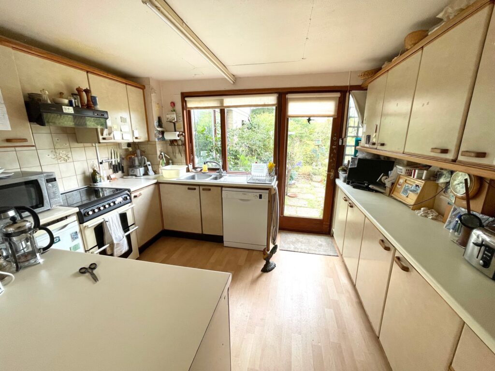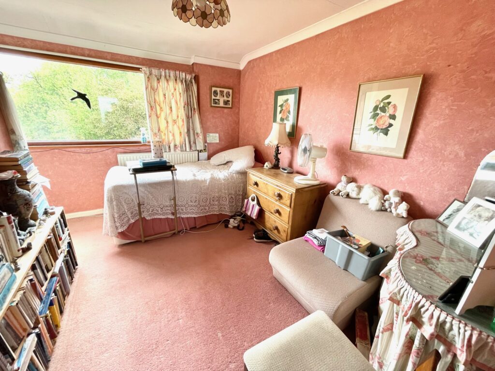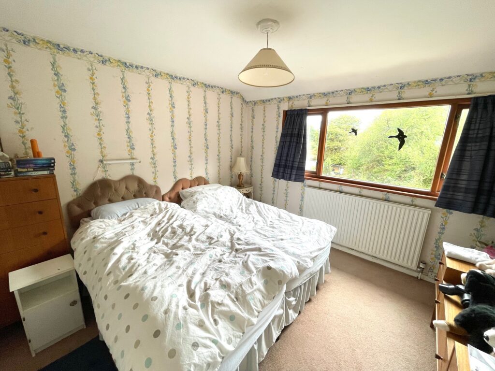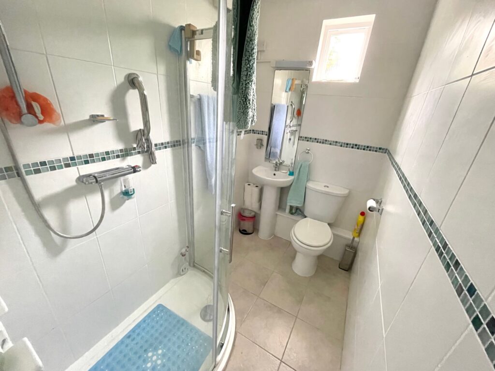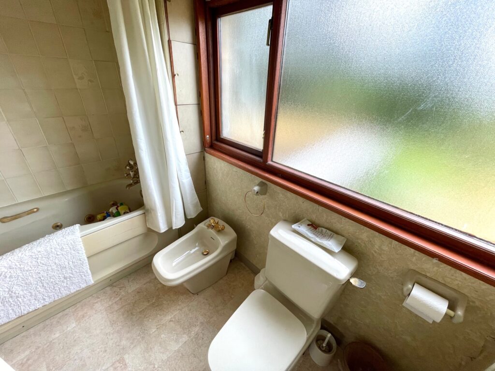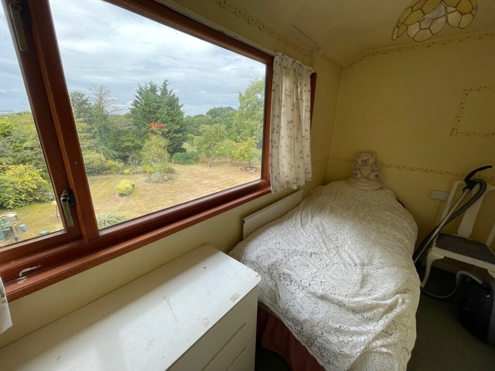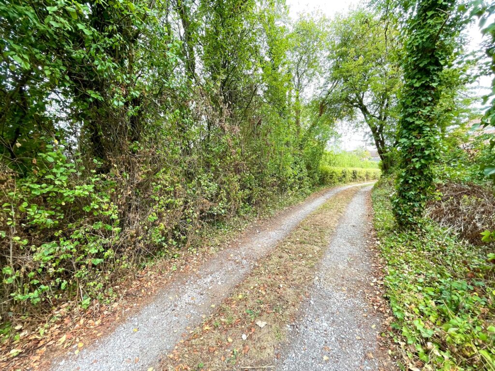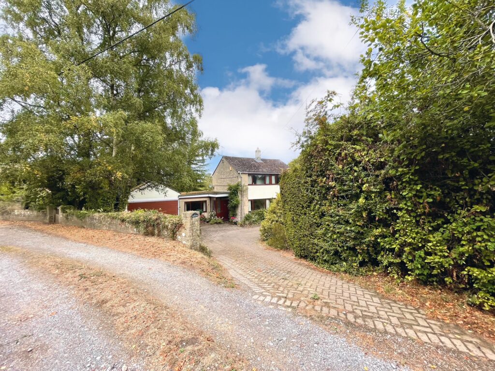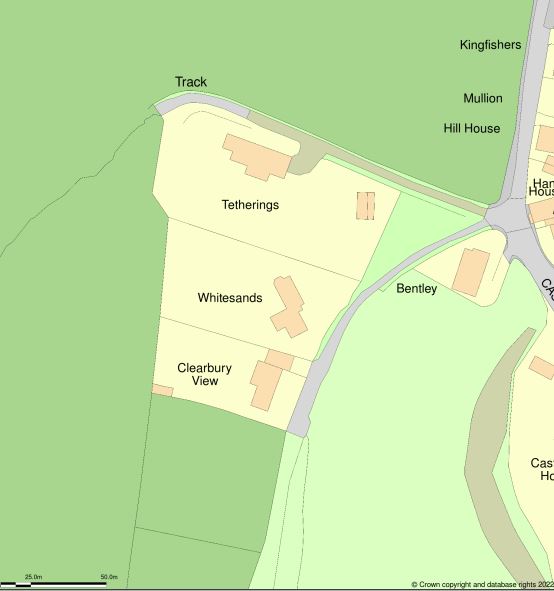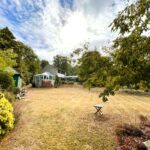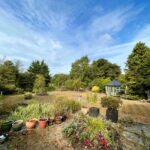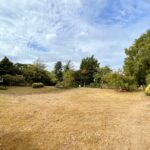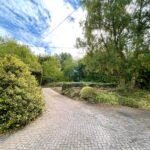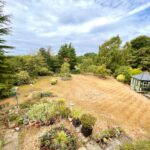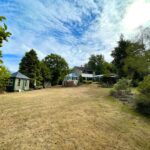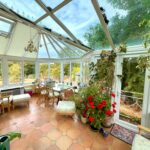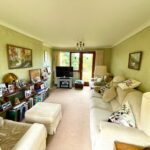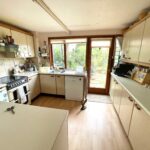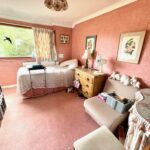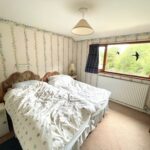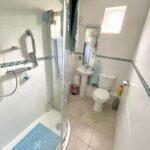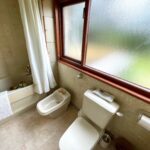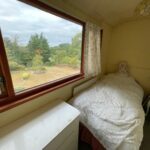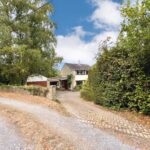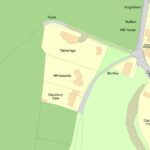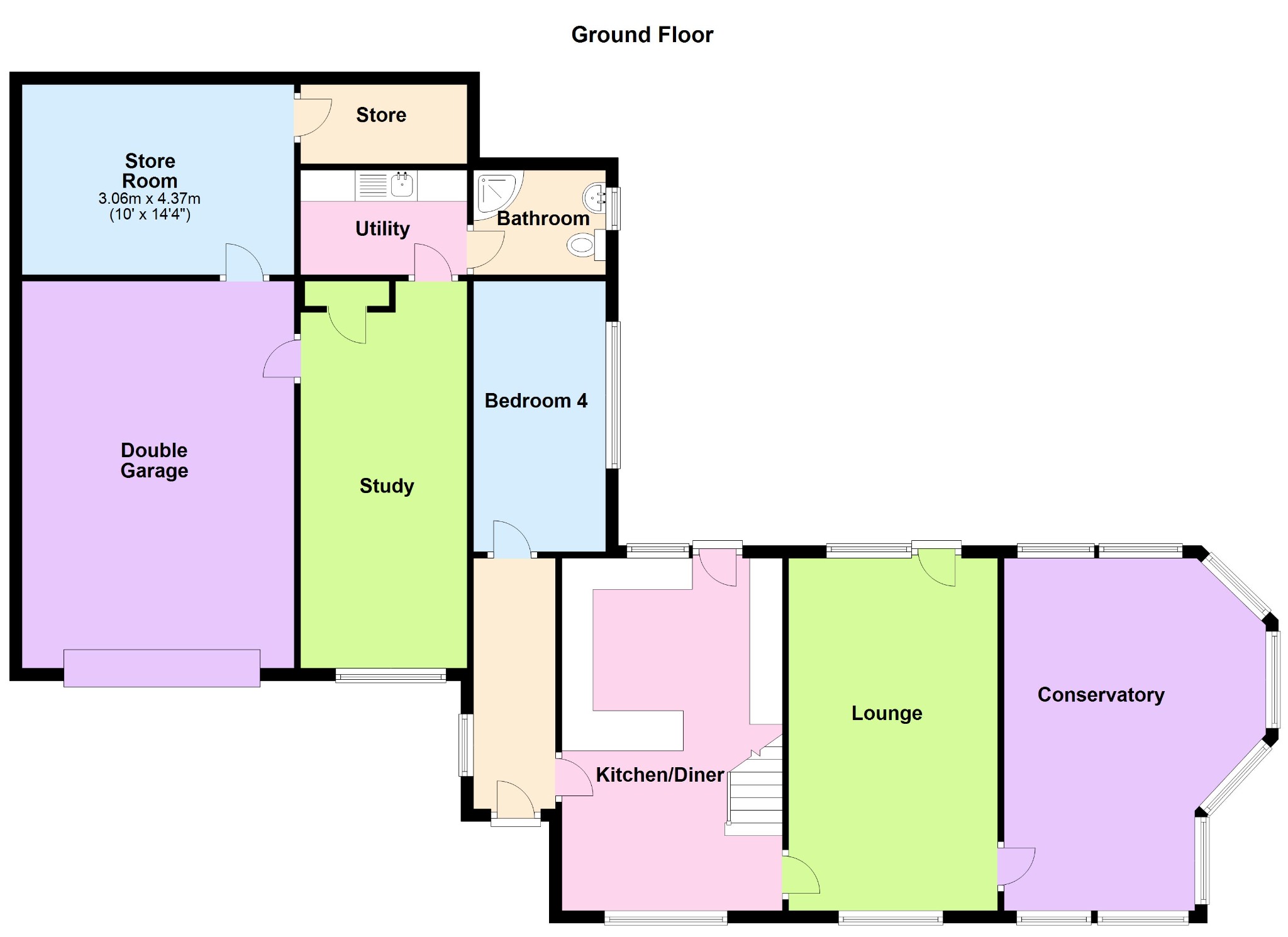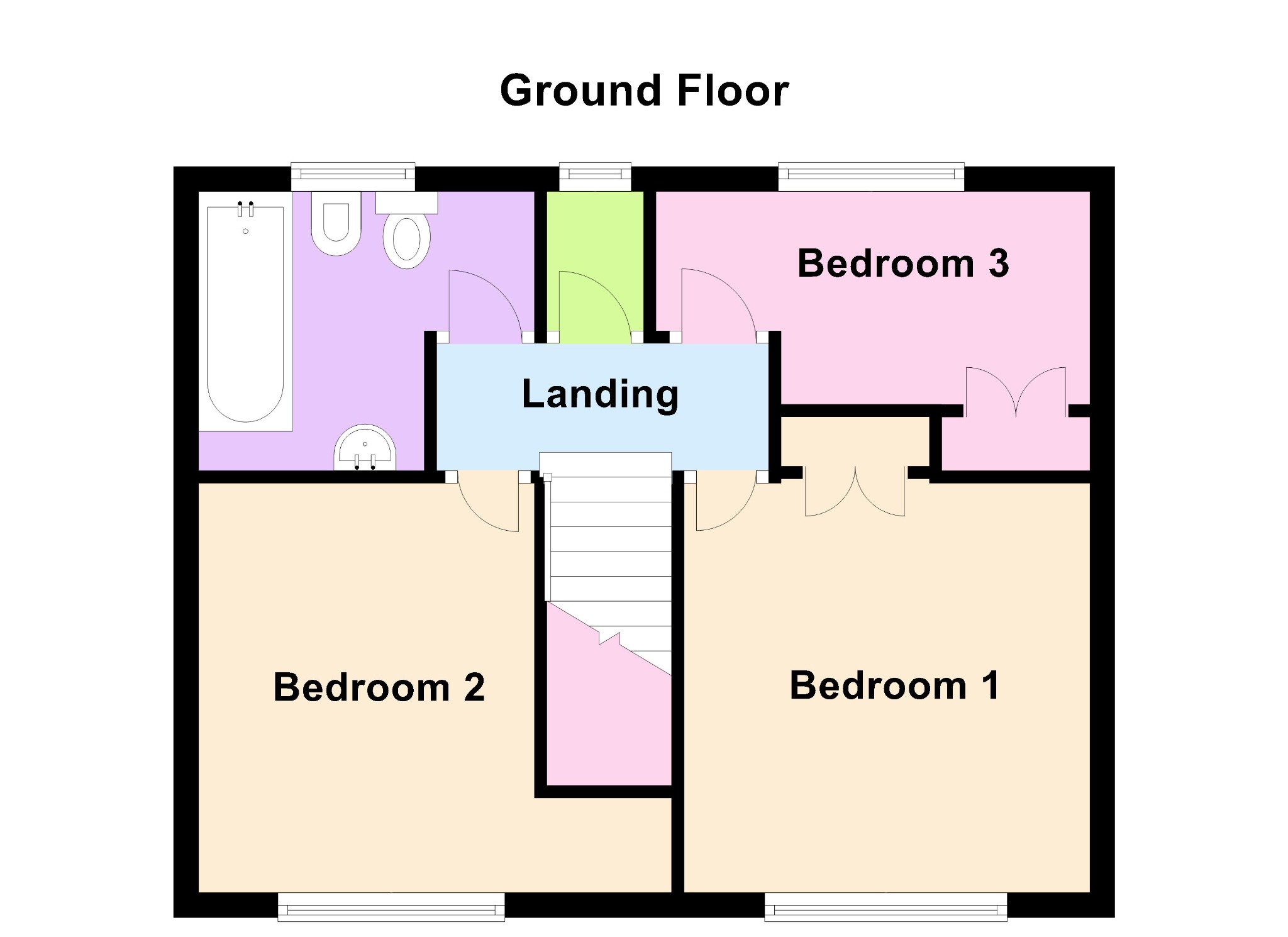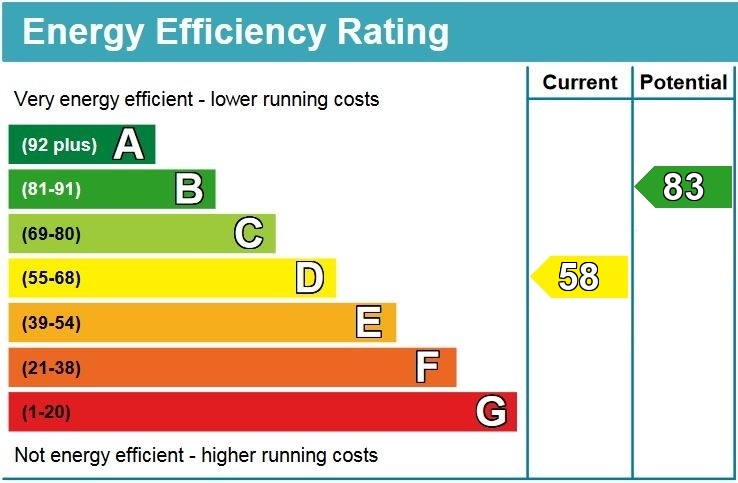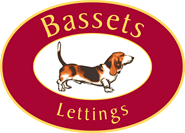Are you interested in this property and would like to book a viewing?
Follow the link to fill out the form to get in touch with the Bassets team and book a viewing.
We are delighted to offer to market ‘Whitesands’ a detached family home set in a beautiful setting with large grounds overlooking adjoining fields. The home has been looked after by the same family for the last 50 years which emphasises what a lovely setting the property is located in. The property is located down a tree lined private driveway and the flexible accommodation comprises; entrance hallway, kitchen / dining room, lounge with views over the rear garden, a 19’2" x 12’" conservatory, study / annexe with utility area, two bathrooms, four bedrooms a double garage and various storage / potting sheds. The grounds of the property extend down to adjoining fields offering a stunning open outlook. Viewing is essential to appreciate everything this property has to offer.
Entrance Door leading into:
Entrance Hallway
Doors leading off, window to side elevation.
Kitchen / Dining Room 18’7" max x 11’6" max
Extensive range of floor and wall mounted units with work surfaces over, window and door leading to the rear garden, spaces for appliances. Further window to front elevation, power points, radiator door leading into:
Lounge 18’7" max x 10’10" max
Window and door leading to rear garden, power points, coved ceiling, radiator, door leading into:
Conservatory 19’2" max x 12’5" max
Upvc double glazed windows overlooking the rear garden, door to side aspect, tiled floor.
Bedroom Four 13’10" max x 6’1" max
Window overlooking the rear garden, power points, radiator.
Study / Annexe 20’0" max x 8’9" max
Window to front elevation, power points, storage cupboard, door leading into:
Utility Area
Single drainer sink unit with cupboard under further range of floor units, spaces for appliances door leading into:
Downstairs Bathroom
Modern white suite consisting of; shower cubicle, low level w/c, pedestal wash hand basin, window to side elevation.
Double Garage 21’0" max x 14’0" max
With up and over door, door leading into:
Tool Store / Potting Shed
Landing
Doors leading to all first floor rooms, door to Airing Cupboard.
Bedroom One 10’10" max x 10’10" max
Window to front elevation, power points, door leading to wardrobe.
Bedroom Two 11’10" max x 11’8" max into recess
Window to front elevation, power points,
Bedroom Three 10’10" max x 5’8" max
Window to rear elevation with open views, power points, door leading to wardrobe.
Bathroom
Coloured suit comprising; panel bath, low level w/c, bidet, wash hand basin, window to rear elevation.
Outside
Front
Block paved driveway leading to the garage and additional parking area, mature shrub borders, side garden area mainly laid to lawn.
Rear
A beautiful mature rear garden that has a apple tree and summer house, mainly laid to lawn with shrub areas, adjoining fields to the rear of the property.
EPC – To Be Completed.
Council Tax Band E
Agents Note- Draft Copy of particulars
Disclaimer
These particulars are believed to be correct and have been verified by or on behalf of the Vendor. However, any interested party will satisfy themselves as to their accuracy and as to any other matter regarding the Property or its location or proximity to other features or facilities which is of specific importance to them. Distances and areas are only approximate and unless otherwise stated fixtures contents and fittings are not included in the sale. Prospective purchasers are always advised to commission a full inspection and structural survey of the Property before deciding to proceed with a purchase.

