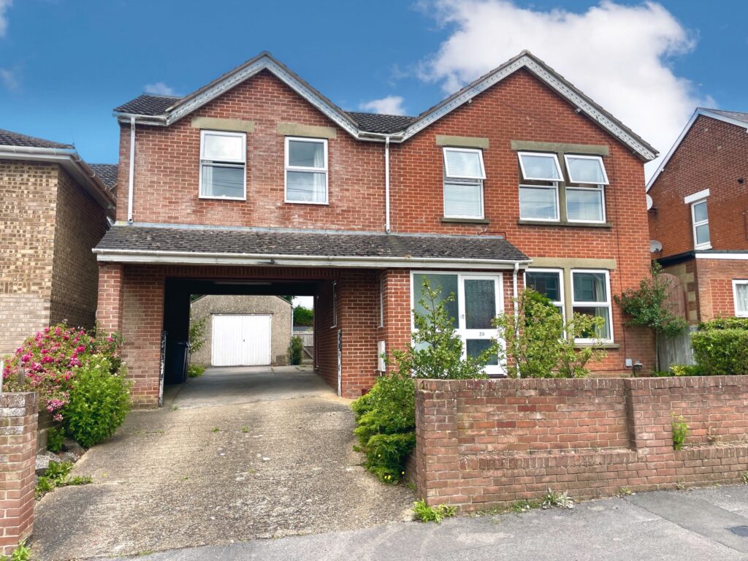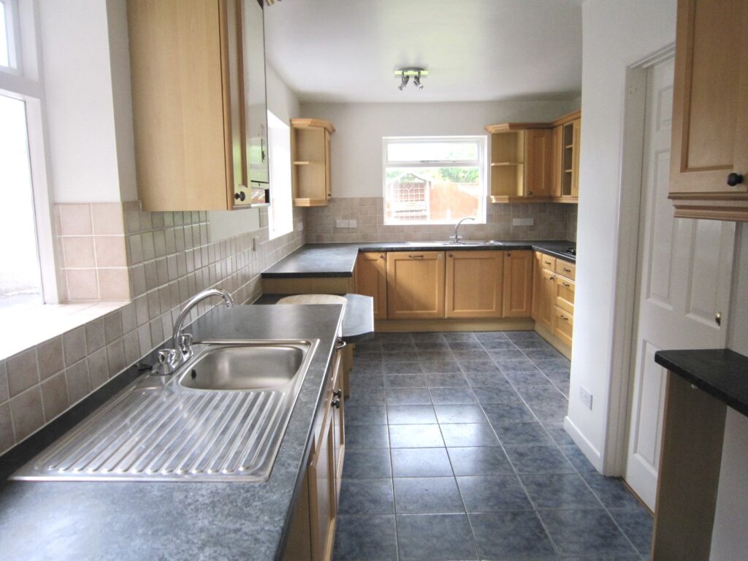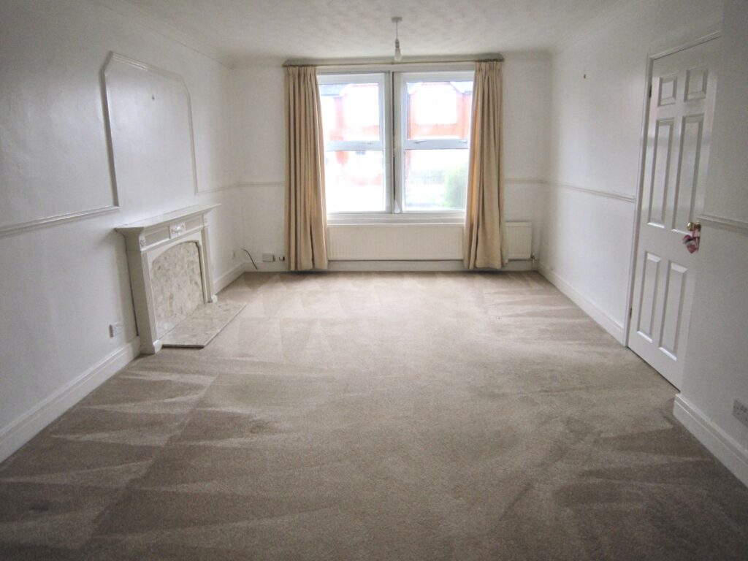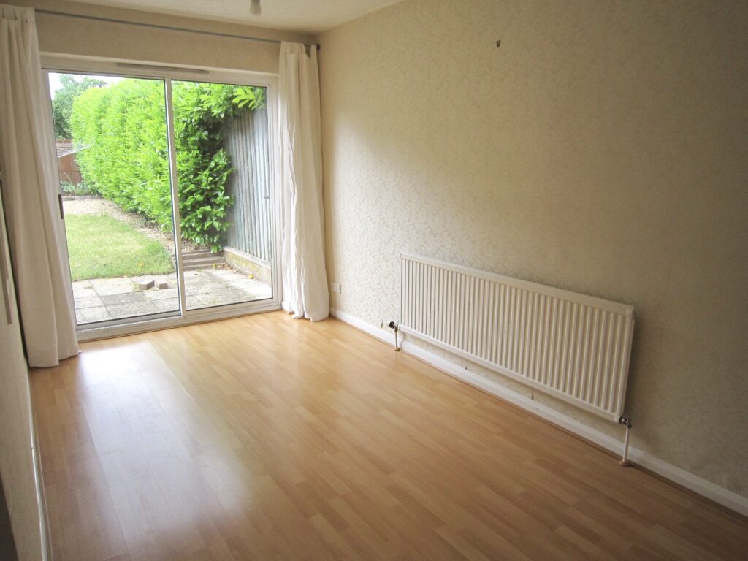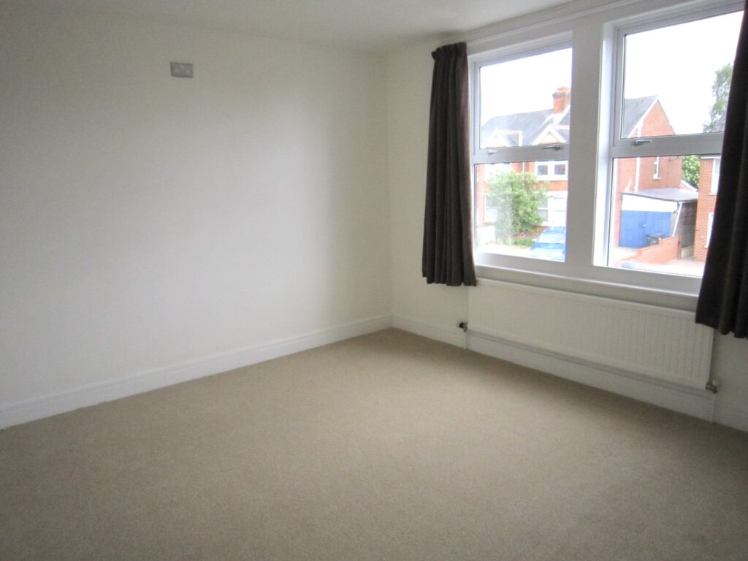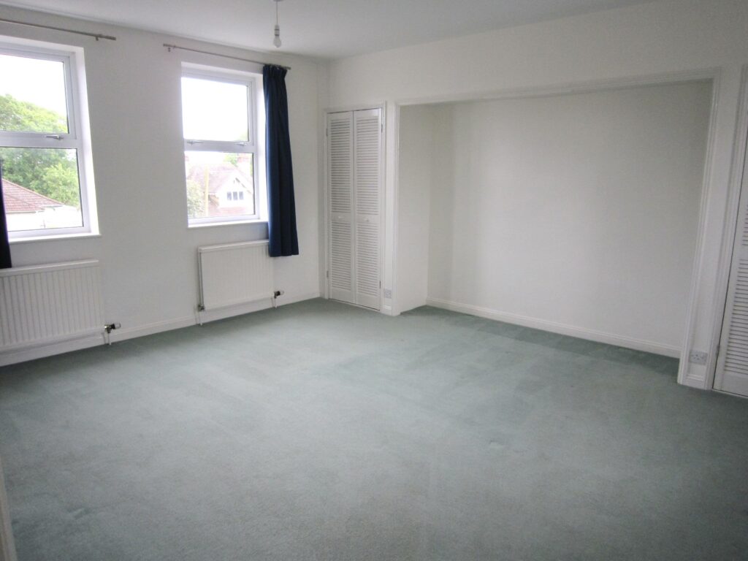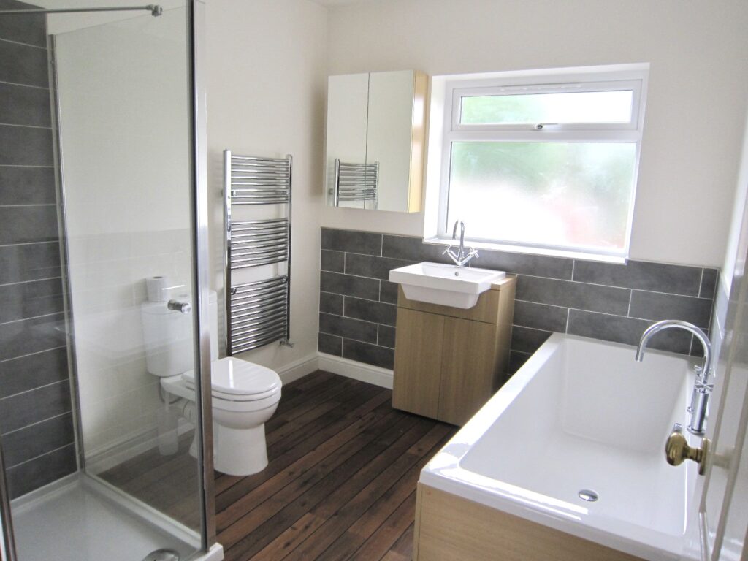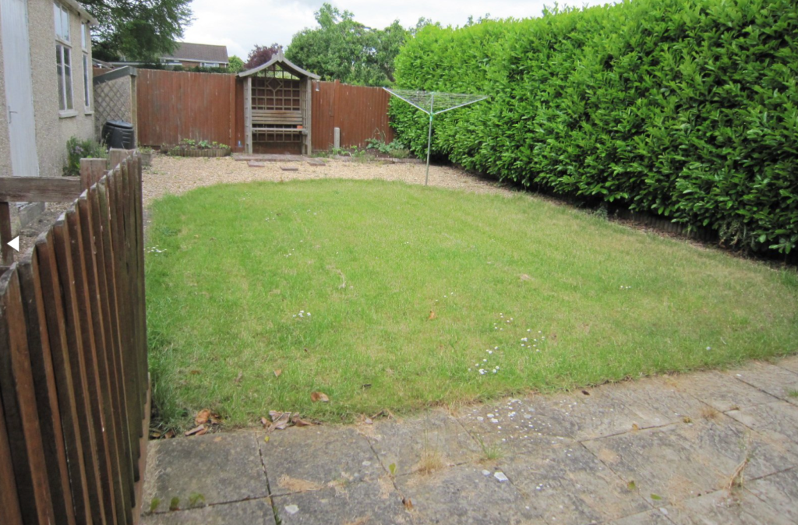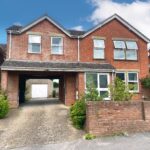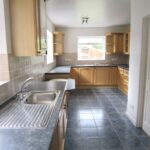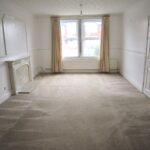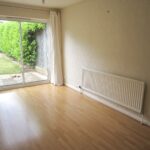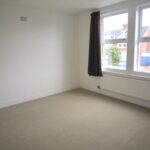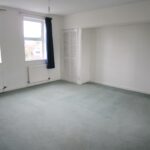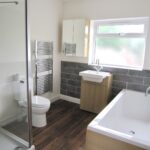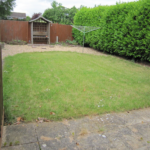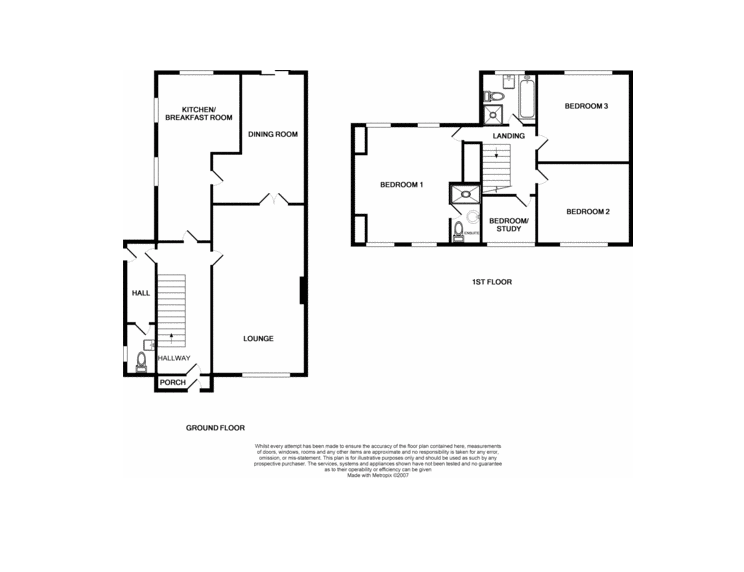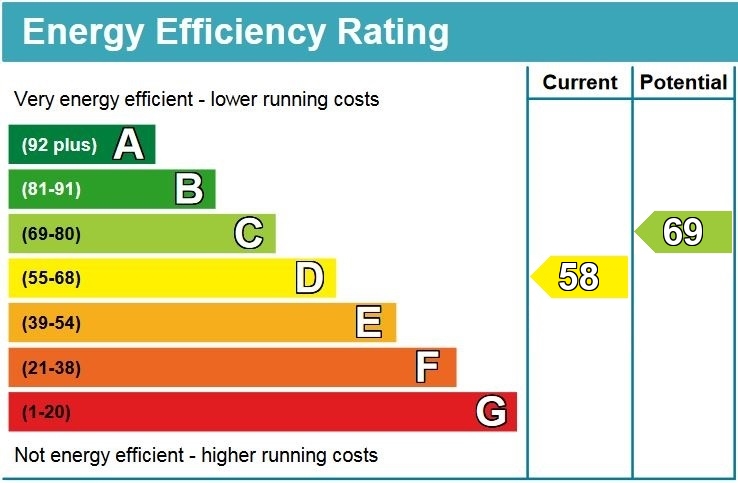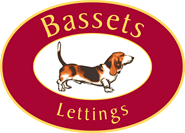Empire Road, Salisbury, SP2 9DE
£450,000
Are you interested in this property and would like to book a viewing?
Follow the link to fill out the form to get in touch with the Bassets team and book a viewing.
We are pleased to offer to market this three / four bedroom detached family home set in a popular residential location in Salisbury. The accommodation comprises of; entrance hallway, lounge, separate dining room, kitchen / breakfast room and a downstairs cloakroom. On the first floor the house offers; four bedrooms, master with en-suite and a family bathroom. Outside this lovely family home offers; good sized gardens to the front and rear and a detached garage. Viewing is highly recommended to appreciate the accommodation on offer and the property is being sold with the benefit of no chain.
Enclosed Porch
Textured ceiling. Opaque double glazed window to side elevation. Single panel radiator. Ceiling light point. Opaque double glazed door leads into;
Entrance Hallway
Textured ceiling. Built in cupboard providing storage space. Double panel radiator. Laminate style flooring. Telephone point. Doors to lounge, kitchen/breakfast room and;
Inner Hallway
Coved ceiling. Opaque double glazed window to rear elevation. Single panel radiator. Opaque double glazed and timber door leads out to the driveway. Laminate style flooring. Door to;
Cloakroom
Coved ceiling. Opaque double glazed window to side elevation. Single panel radiator. Low level W.C. Wall mounted wash hand basin. Laminate style flooring.
Lounge 20’5" x 11’2" (6.22m x 3.4m).
Coved and textured ceiling. Double glazed window to front elevation. Two single panel radiators. Television and cable point (subject to connection) Feature fireplace with wooden mantle. Opaque single glazed and timber doors lead to dining area.
Kitchen / Breakfast Room 20′ (6.1m) x 9’10" (3m) narrowing to 6’7" (2m).
Plain set ceiling. Two double glazed windows to side elevation. Further double glazed window to rear elevation. Wall mounted Potterton boiler. Single panel radiator with shelving unit above. Fitted kitchen comprising of wall mounted units with under lighting and floor mounted units with adjoining roll top work surfaces. Inset 1 1/2 stainless steel sink unit with single drainer and mixer tap. Tiled splash back and sill. Integrated dish washer below. Under surface space for fridge and freezer. Built in Neff double oven with four ring gas hob and extractor hood over. Breakfast bar area. Further inset stainless steel single bowl sink unit with mixer tap. Space and plumbing for automatic washing machine and tumble dryer below. Tiled style flooring. Door to;
Dining Room 15’7" (4.75m) x 7’8" (2.34m)
Textured ceiling. Sliding patio door leads out to the rear garden. Single panel radiator. Laminate style flooring. Opaque doors lead into lounge.
First Floor Landing
Textured ceiling. Split level with bedroom one to the left and all other accommodation to the right. Overstairs storage cupboard. Further cupboard housing hot water tank with immersion and slatted shelving over which is considered suitable for linen storage.
Bedroom One 15’8" (4.78m) (max) x 14’2" (4.32m) (max) into recess.
Textured ceiling. Two light points. Two double glazed windows to rear elevation. Two further windows to front elevation. Two double panel radiators. Recess for bed with two fitted double wardrobes either side providing hanging space. Door to;
En-Suite Shower Room
Ceiling extractor fan. Low level .W.C. Wall mounted wash hand basin. Enclosed shower cubicle with wall mounted shower.
Bedroom Two 12′ (3.66m) x 9’10" (3m) to wardrobe front
Textured ceiling. Double glazed window to front elevation. Telephone point. Single panel radiator. Recess provides hanging space which extends to a dressing table area.
Bedroom Three 12’3" x 10′ (max) (3.73m x 3.05m (max)).
Textured ceiling. Double glazed window to rear elevation. Single panel radiator. Fitted wardrobe provides hanging and storage space.
Study / Nursery 6’5" x 6’0" (1.96m x 1.8m).
Hatch provides access to loft space (which has a pull down ladder, is part boarded and has power and light.) Double glazed window to front elevation. Telephone point. Fitted shelving. Cable point with broadband connection (subject to connection)
Family Bathroom 9’2" (max) x 7’8" (2.8m (max) x 2.34m).
Opaque double glazed window to rear elevation. Four piece suite comprising; low level W.C. Pedestal wash hand basin. Panel bath with mixer tap and hand held shower attachment over. Enclosed shower cubicle and tray with wall mounted shower. Tiled walls to all visible areas
Outside
To the left of the main part of the house is a driveway; the first floor extension covers part of this area therefore providing sheltered parking. To the rear of this area is a:
Garage
Has swing doors to the front with personal door from the garden. Power and light connected. Internally it is divided into three main areas:
Rear Garden
Patio area. Remainder is laid to lawn. Enclosed by fencing and garage. Steps lead down to an old air raid shelter.
Agents Note
The pictures used on the current listing are of the property pre tenancy, this is to protect the tenant’s privacy.
Disclaimer
These particulars are believed to be correct and have been verified by or on behalf of the Vendor. However, any interested party will satisfy themselves as to their accuracy and as to any other matter regarding the Property or its location or proximity to other features or facilities which is of specific importance to them. Distances and areas are only approximate and unless otherwise stated fixtures contents and fittings are not included in the sale. Prospective purchasers are always advised to commission a full inspection and structural survey of the Property before deciding to proceed with a purchase.

