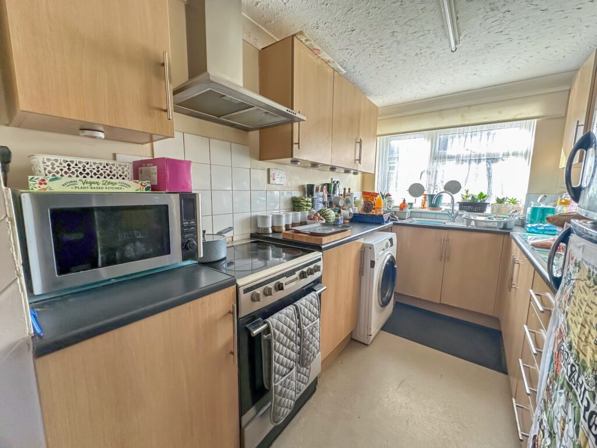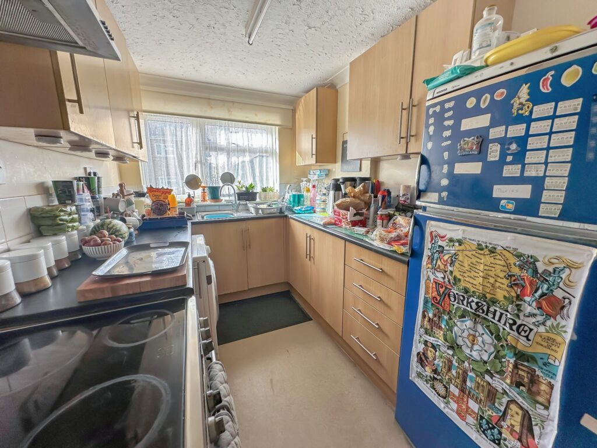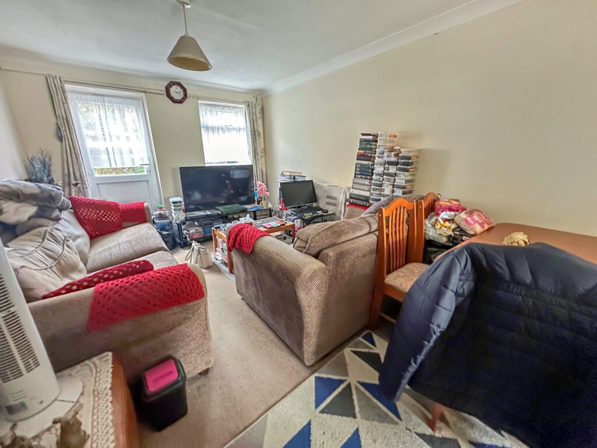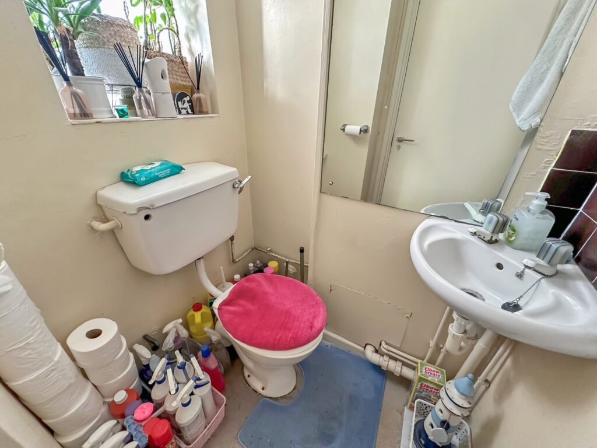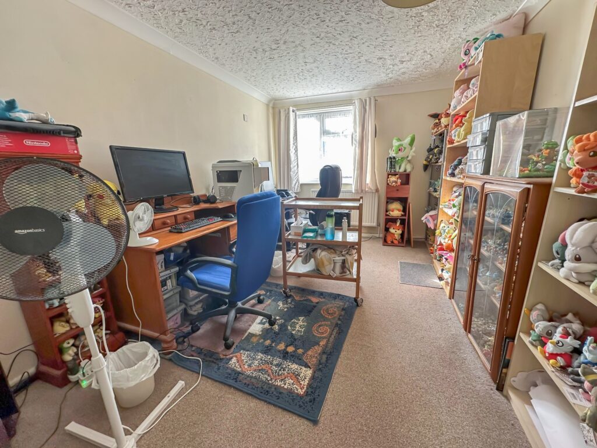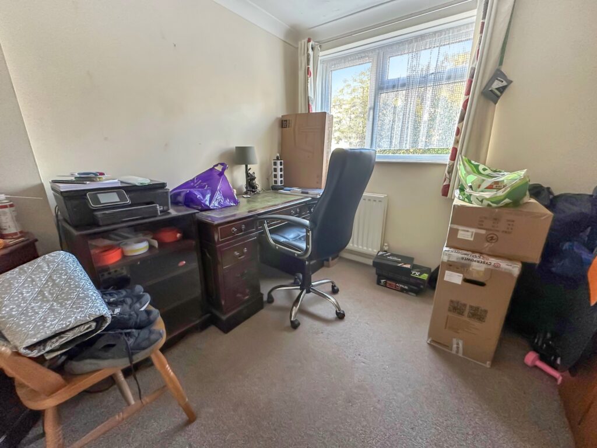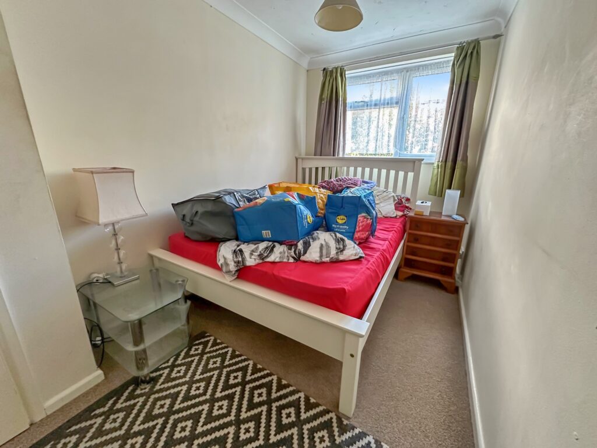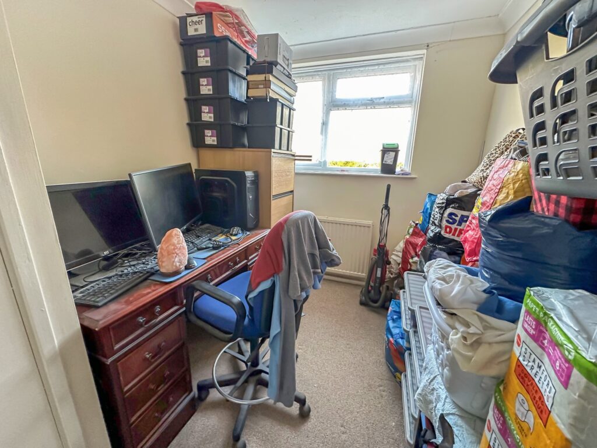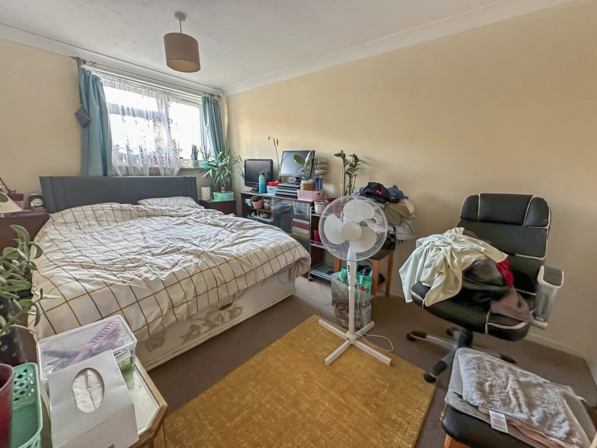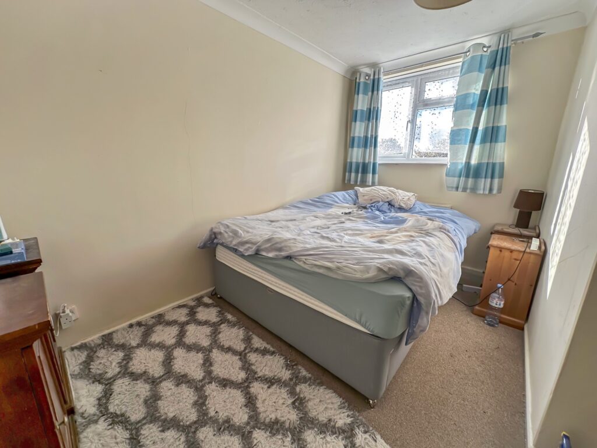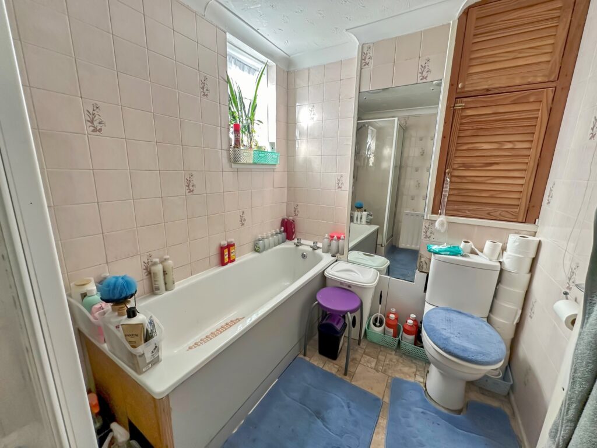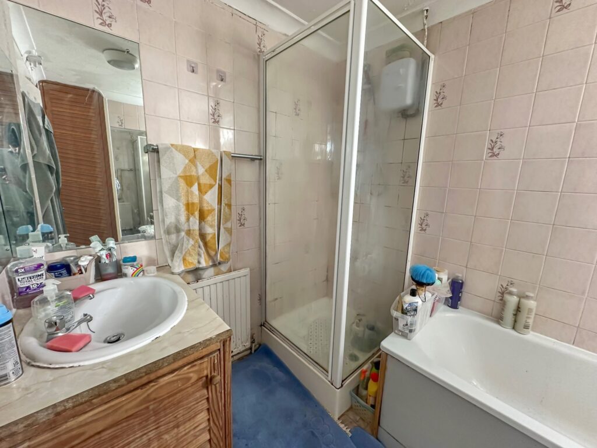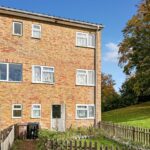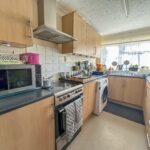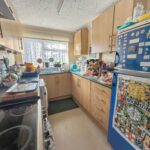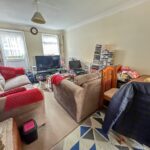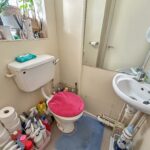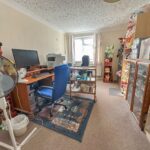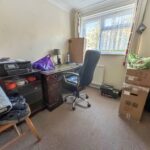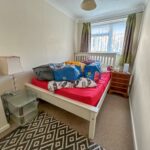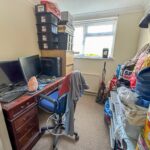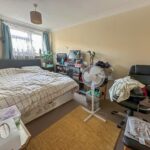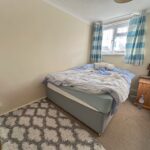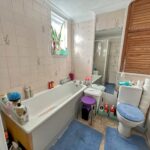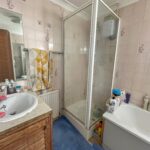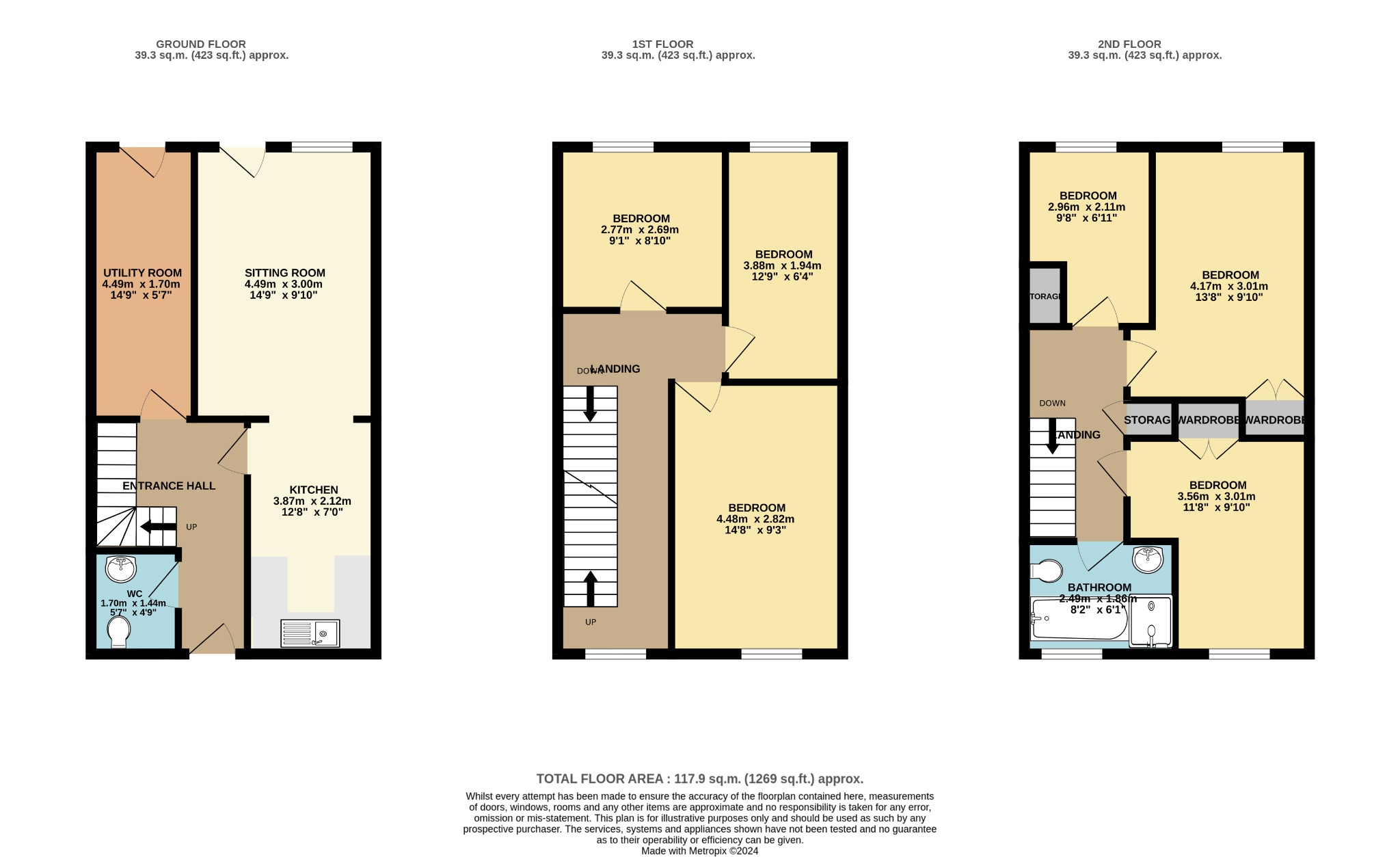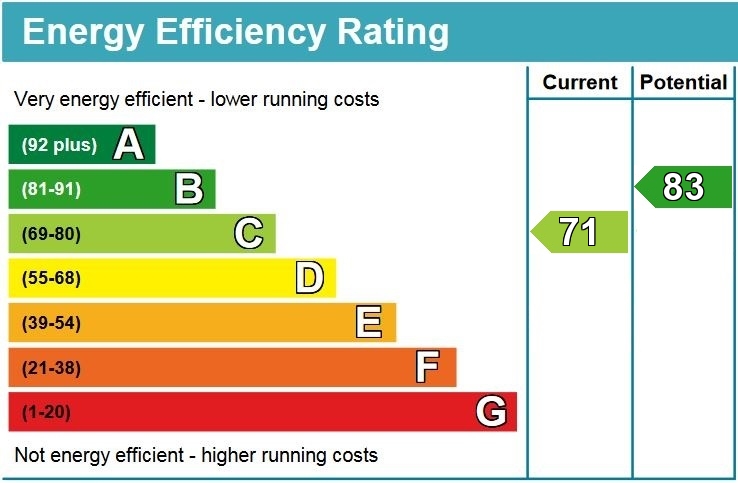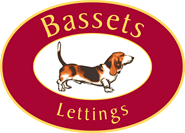Are you interested in this property and would like to book a viewing?
Follow the link to fill out the form to get in touch with the Bassets team and book a viewing.
A surprisingly spacious three-storey, end-of-terrace townhouse located on a popular residential estate in Andover, conveniently situated close to local amenities, and excellent road links to Andover town centre, and the A303. The ground floor of the accommodation compromises; an entrance hallway, cloakroom, and open plan modern fitted kitchen, leading to a spacious living room. The ground floor also offers a utility area/reception room where the boiler is located. The first floor offers an additional reception room or could be used as a large master bedroom, as well as two further double bedrooms. The second floor accommodates the family bathroom, with a separate bath and shower, two further double bedrooms, and a single bedroom, all with built-in storage. Additional benefits of the property include: Double Glazing throughout, Gas Central Heating, and brought to market with No Forward Chain!
Entrance Hall
Door leading to kitchen/living area, stairs to 1st floor, door to cloakroom, door to utility area/reception room.
Cloakroom (5’7" max X 4’9" max)
Toilet, sink, window to front elevation.
Utility Area/ Reception Room (14’9" max X 5’7" max)
Boiler, uPVC door for access to back garden.
Kitchen (12’8" max X 7′ max)
Window to front elevation, space for free standing washing machine.
Living Room (14’9" max X 9’10" max)
uPVC door to back garden, window to rear elevation, radiator.
Bedroom 1 / Upstairs Reception Room (14’8" max X 9’3" max)
Window to front elevation, radiator.
Bedroom 2 (13’8" max X 9’10" max)
Window to rear elevation, radiator, built-in storage.
Bedroom 3 (11’8" max X 9’10" max)
Window to front elevation, radiator, built-in storage.
Bedroom 4 (12’9" max X 6’4" max)
Window to rear elevation, radiator.
Bedroom 5 (9’1" max X 8’10" max)
Window to rear elevation, radiator.
Bedroom 6 (9’8" max X 6’11" max)
Window to rear elevation, radiator, built-in storage.
Family Bathroom (8’2" max X 6’1" max)
Window to front elevation, toilet, sink, bath, seperate shower, radiator
Tenure: Freehold
EPC: C
Council Tax Band: C
Sales Disclaimer (OVM)
These particulars are believed to be correct and have been verified by or on behalf of the Vendor. However any interested party will satisfy themselves as to their accuracy and as to any other matter regarding the Property or its location or proximity to other features or facilities which is of specific importance to them. Distances and areas are only approximate and unless otherwise stated fixtures contents and fittings are not included in the sale. Prospective purchasers are always advised to commission a full inspection and structural survey of the Property before deciding to proceed with a purchase.


