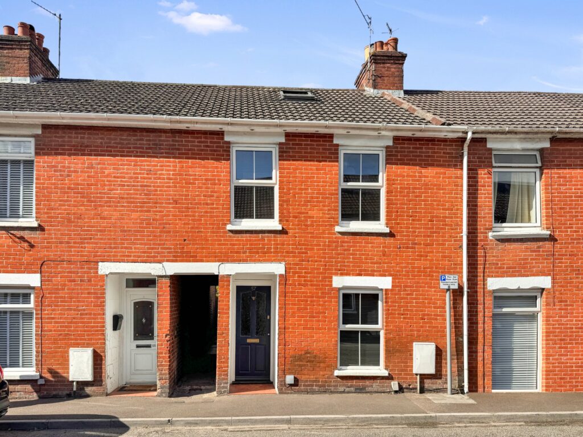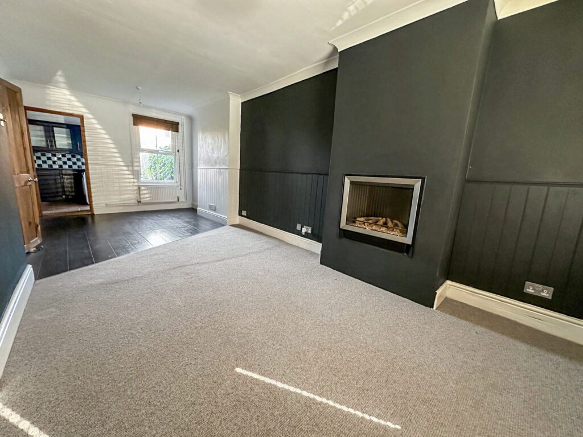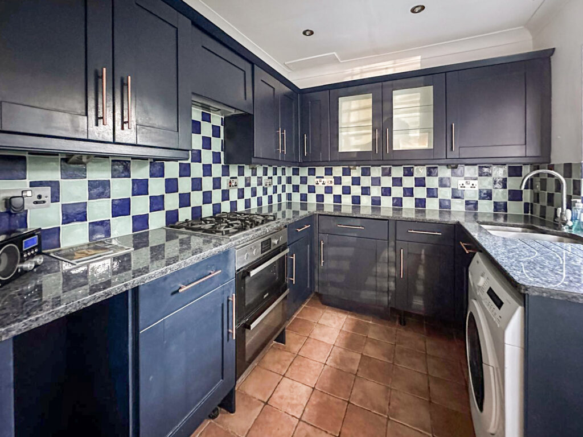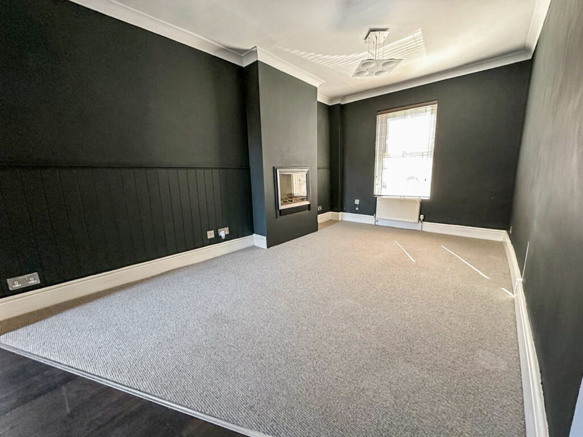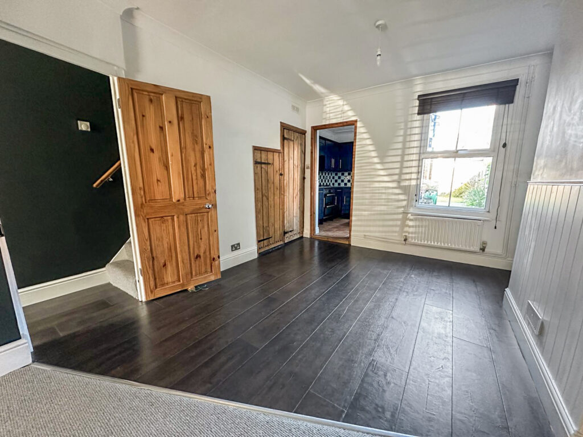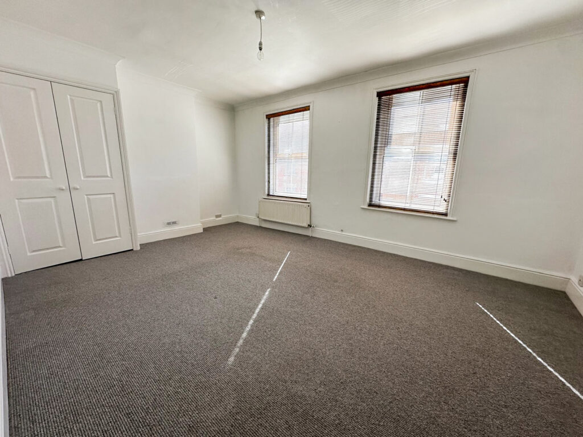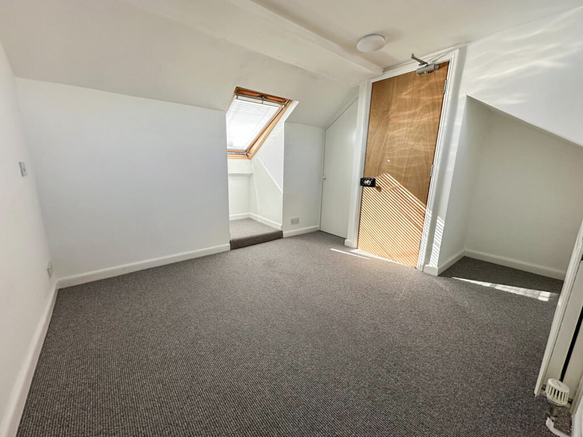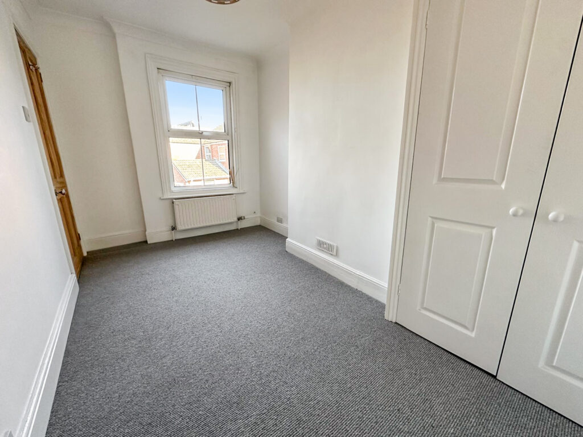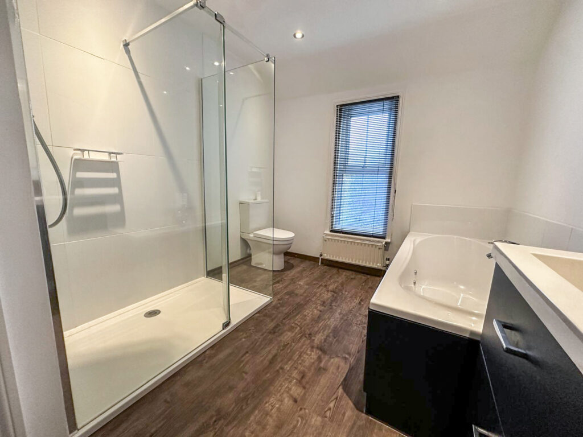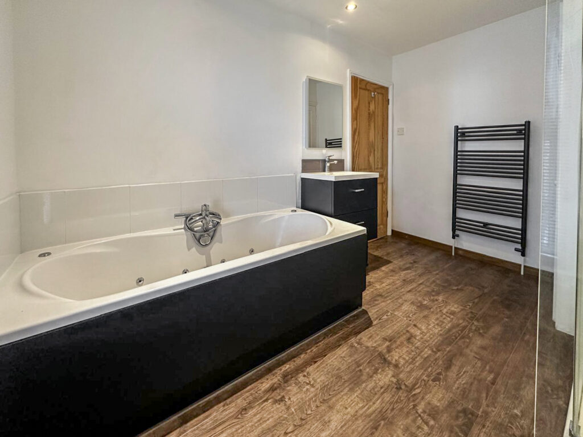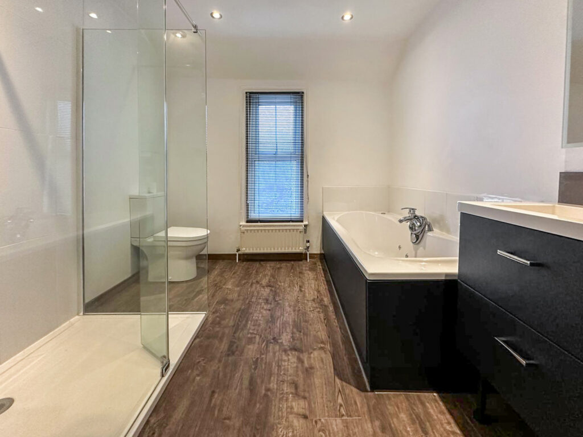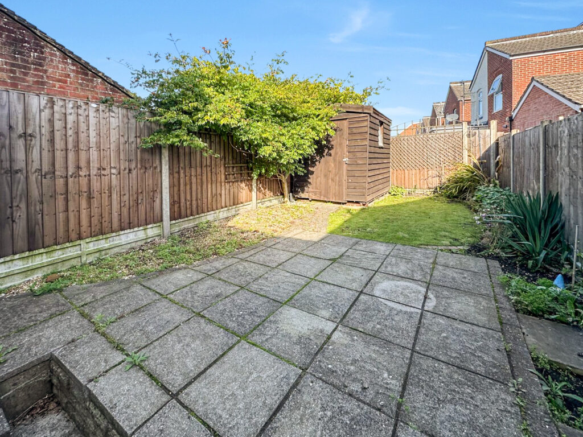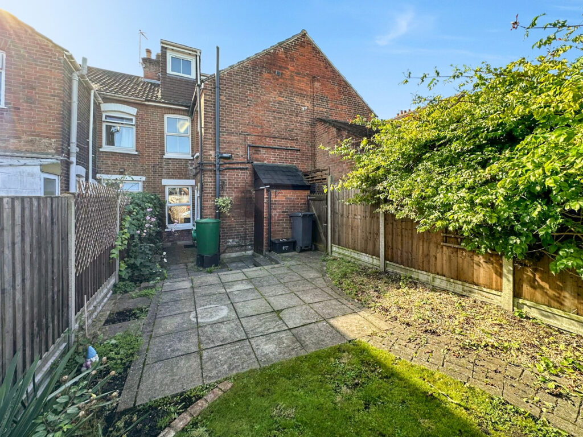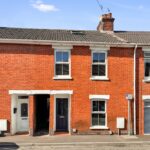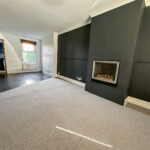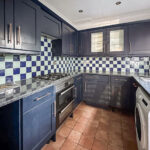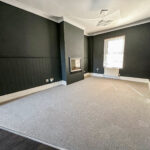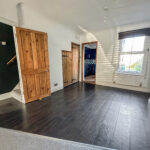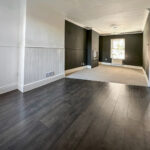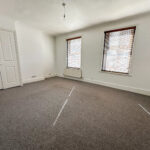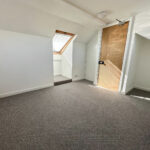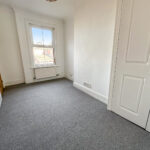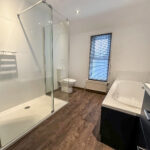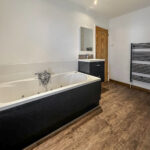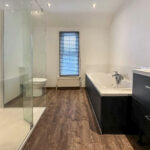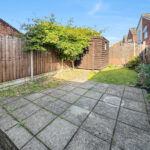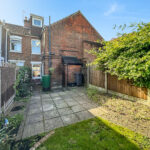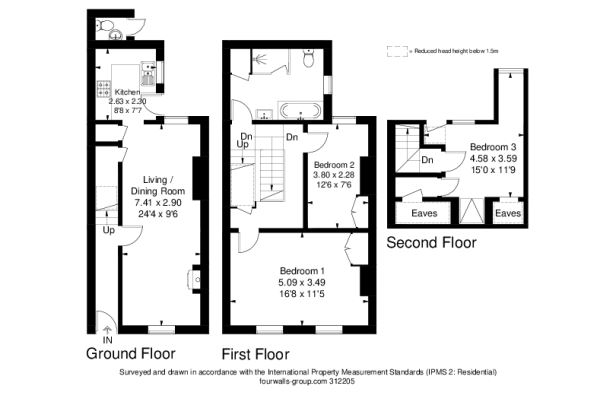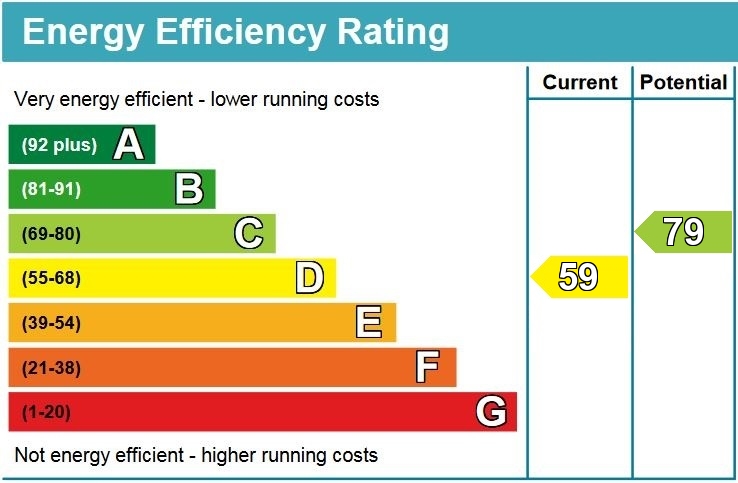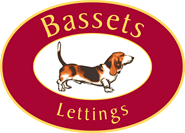York Road, Salisbury, SP2 7AU
£310,000
Are you interested in this property and would like to book a viewing?
Follow the link to fill out the form to get in touch with the Bassets team and book a viewing.
Welcome to York Road a three double bedroom house situated within walking distance of the City Centre and Train Station. The property has been extensively renovated to a high standard and benefits from well-arranged accommodation over three floors, the ground floor comprises an entrance hall with wood effect flooring, large open plan living/dining room measuring over 24′, stylish kitchen with a door leading to the rear garden. The first floor comprises two spacious bedrooms and the luxury bathroom which benefits from a stunning four piece suite. The rear garden features a patio area adjoining the rear of the property, an area of lawn with flower and shrub borders which is enclosed by timber fencing. The property is being sold with no forward chain.
Entrance Hallway
Entrance door, wood effect flooring, traditional skirting boards, radiator, stairs rising to the first floor landing and door leading to:
Lounge / Dining Room 24’4" (7.41m) x 9’6" (2.90m)
spacious room offering a dual aspect with double glazed windows to the front and rear, carpet flooring in the living area, wood effect flooring in the dining area, feature real flame effect fireplace, stylish panelled walls, traditional skirting boards, under stairs storage cupboards, two radiators, television point and doorway to:
Kitchen 8’8" (2.63m) x 7’7" (2.30m)
Fitted with a stylish kitchen comprising a range of matching wall and base units with copper handles, solid granite work surfaces over, stainless steel sink with chrome mixer tap over, four ring gas NEFF hob with cooker hood over, built-in undercounter double electric oven, free standing washing machine/ dryer and integrated NEFF dishwasher. Timber door to the side aspect providing access to the rear garden, double glazed window to the side aspect, tiled splashback, inset spotlights, tiled flooring, partially panelled walls and radiator.
First Floor Landing
Stairs rising from the entrance hall, carpet flooring, radiator, stairs rising to the second floor landing with under storage, and doors leading to:
Bedroom One 16’8" (5.09m) x 11’5" (3.49m)
A sizeable light and airy room with two double glazed windows to the front aspect, built-in double wardrobe, carpet flooring, traditional skirting boards and radiator.
Bedroom Two 12’6" (3.80m) x 7’6" (2.28m)
Double glazed window to the rear aspect, built-in double wardrobe, traditional skirting boards, carpet flooring, and radiator.
Family Bathroom
Fitted with a high specification, contemporary suite comprising: panelled Jacuzzi bath with chrome mixer tap and shower attachment, wash hand basin with chrome mixer tap and vanity storage drawers beneath, large walking shower with wall mounted thermostatic shower and rainfall shower shower head and WC. Double glazed window with obscured glass to the side aspect, wood effect waterproof flooring, cupboard housing the gas fired combination boiler, heated towel rail, inset spotlights and extractor fan.
Second Floor Landing
Stairs rising from the first floor landing, carpet flooring and door to:
Bedroom Three 15’0" (4.58m) x 11’9" (3.59m)
A bright room offering a dual aspect with velux window to the front aspect and two double glazed windows to the rear aspect, carpet flooring, built-in wardrobe, eaves storage and radiator.
Rear Garden
The property benefits from a south facing rear garden which is enclosed with timber fencing and features a patio area abutting the immeadiate rear of the property with a further area of lawn, timber shed and mature borders with established trees. The property benefits from rear access via a pathway to the side of the house and an outside WC.
Council Tax
Band C.
EPC – D
Directions
From our office on Castle Street in Salisbury, continue out of the city to the main Castle Street roundabout and continue straight across onto Castle Road. Take the first left onto Butts Road and continue straight over the mini roundabout onto Ashley road. Go past the fire station on your left and shortly after this at the cross roads turn left onto Coldharbour Lane. Follow this road to its end at a T-junction and turn left onto York Road. The property will be found on your left hand side.
Location
The property is situated in a popular residential area, on a no through road within easy walking distance of the railway station and Waitrose. The property is also within level walking distance of the city centre via the new, recently developed river path walk.
Draft Copy of Particulars.
Sales Disclaimer (OVM)
These particulars are believed to be correct and have been verified by or on behalf of the Vendor. However any interested party will satisfy themselves as to their accuracy and as to any other matter regarding the Property or its location or proximity to other features or facilities which is of specific importance to them. Distances and areas are only approximate and unless otherwise stated fixtures contents and fittings are not included in the sale. Prospective purchasers are always advised to commission a full inspection and structural survey of the Property before deciding to proceed with a purchase.

