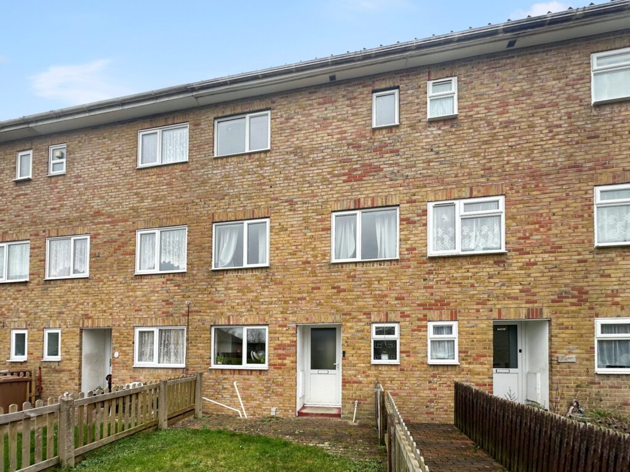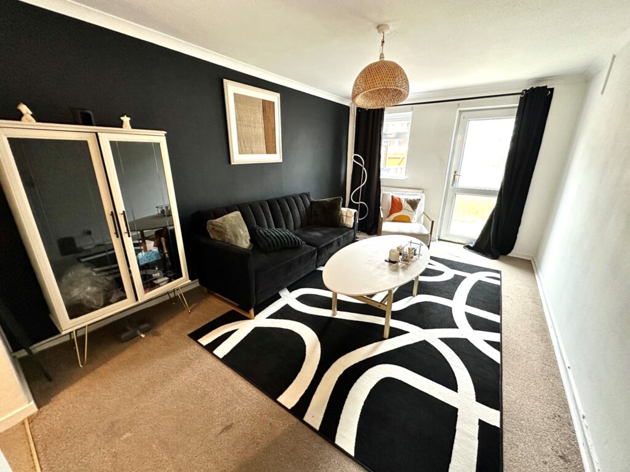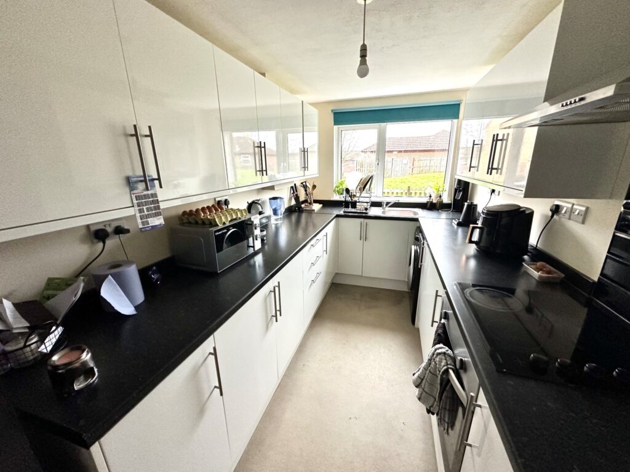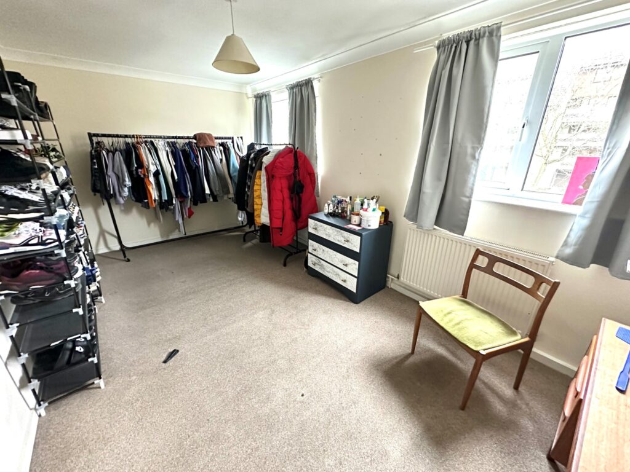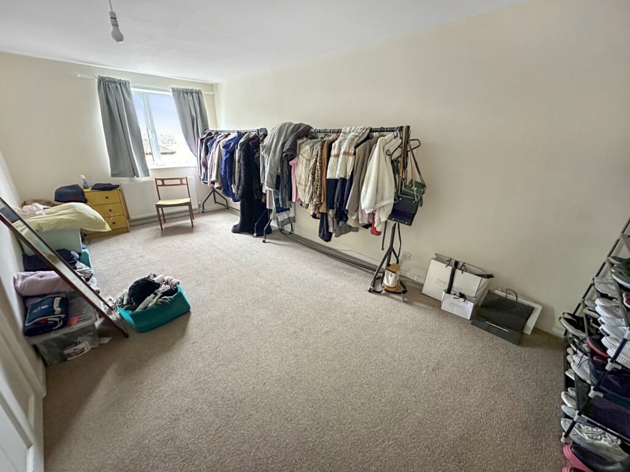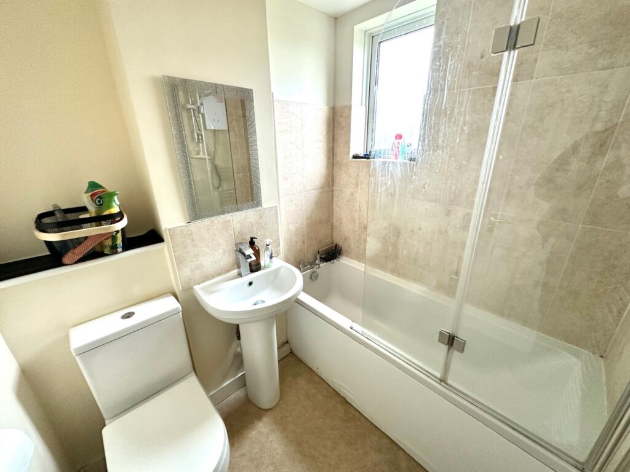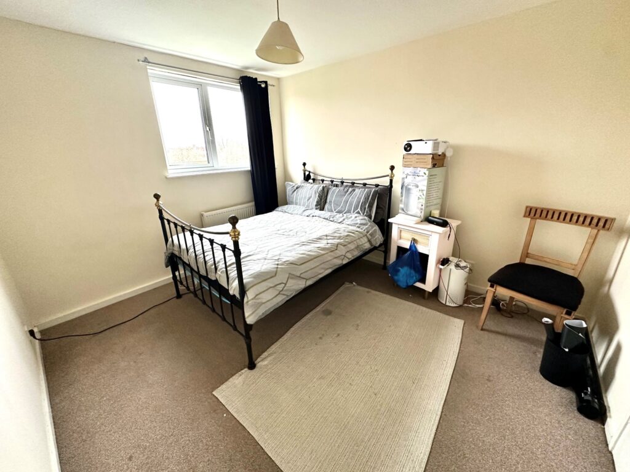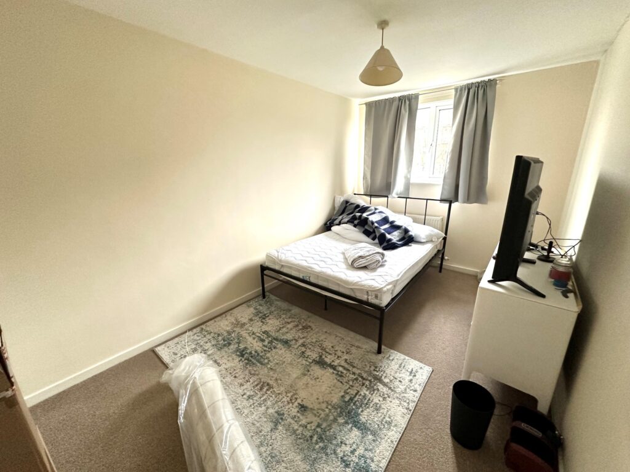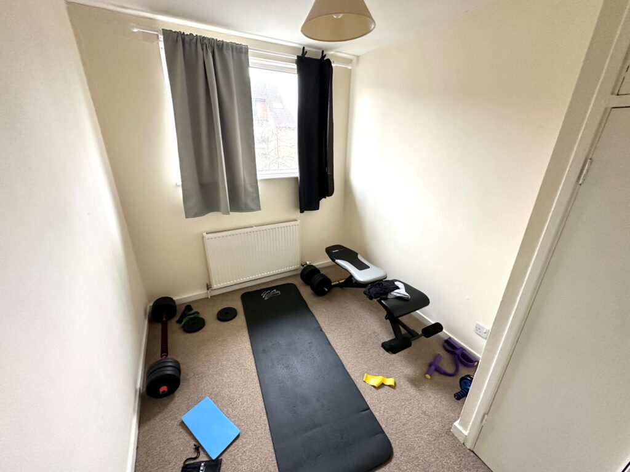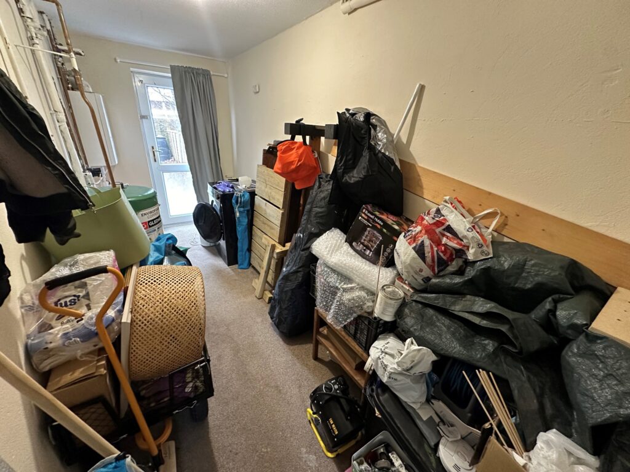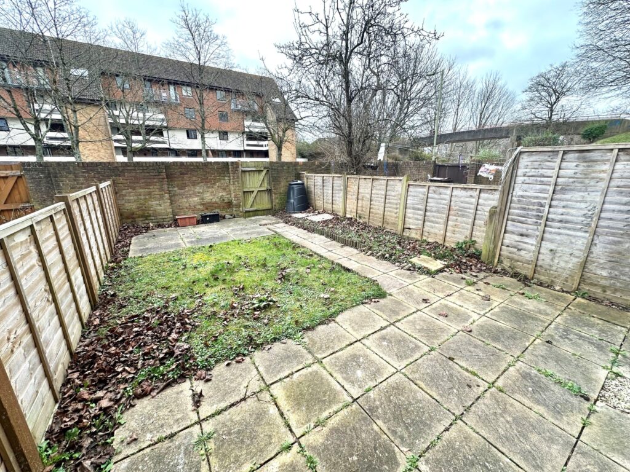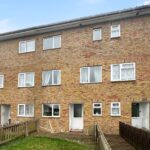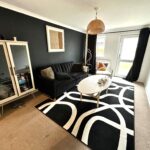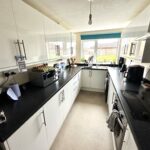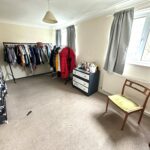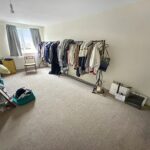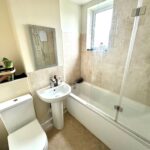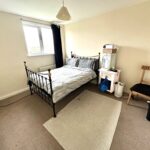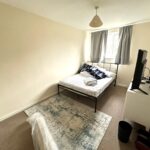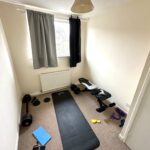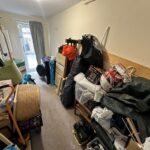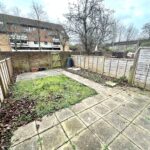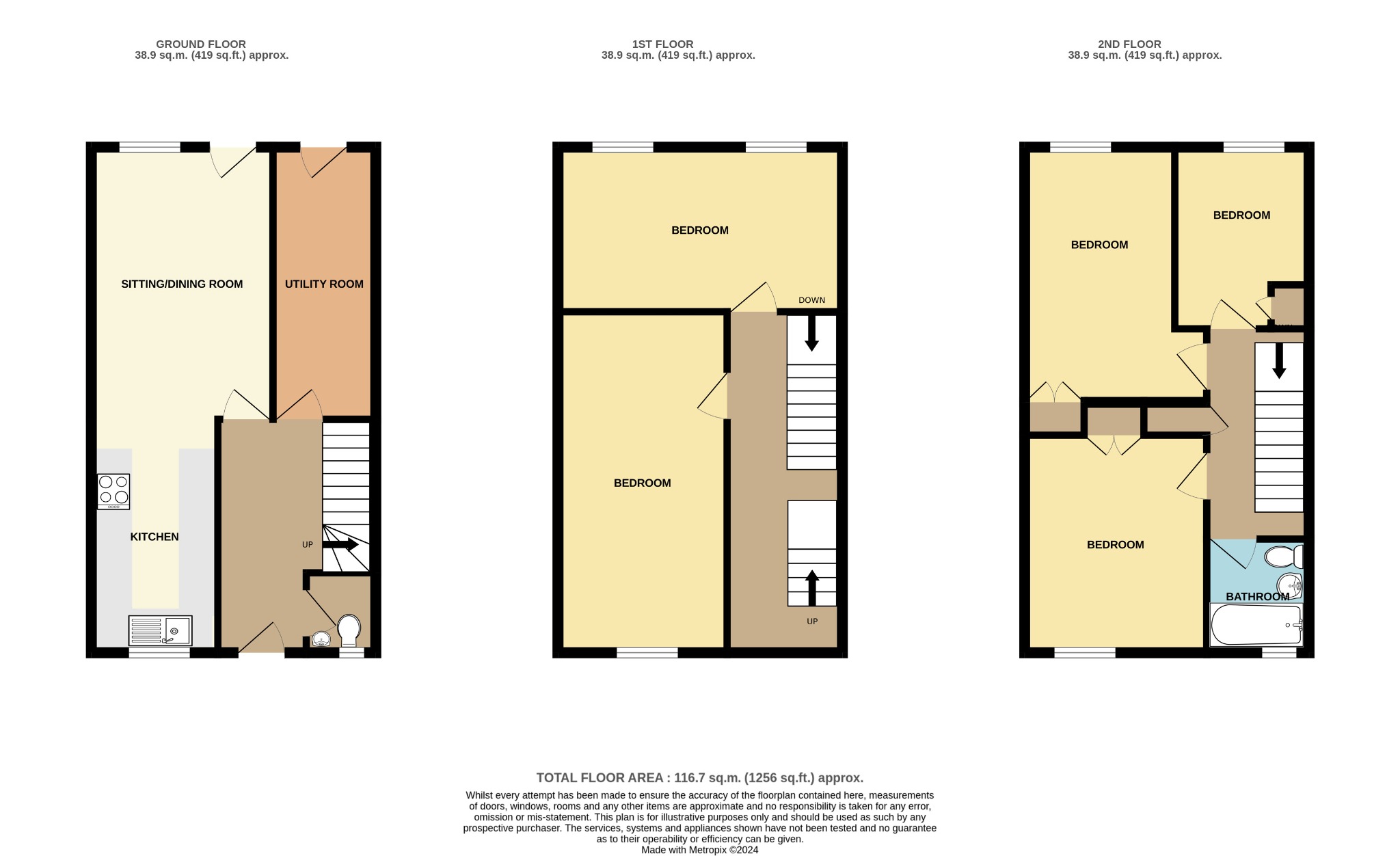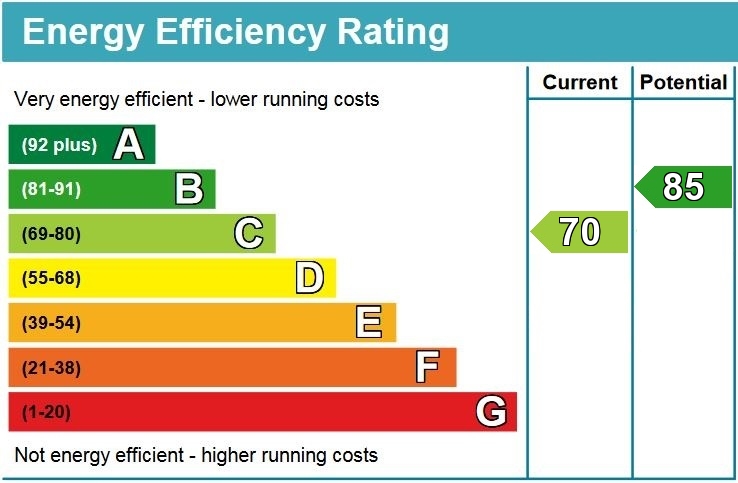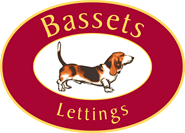Launcelot Close, Andover, SP10 4BX
£250,000
Are you interested in this property and would like to book a viewing?
Follow the link to fill out the form to get in touch with the Bassets team and book a viewing.
Northwood Incorporating Bassets are pleased to bring to market this three-storey, mid-terrace town house located in Andover. Situated close to the A303, the accomodation compromises of; an entrance hallway, downstairs cloakroom, modern kitchen, a spacious living room, as well as a separate utility area/ further reception room. The first floor offers a further reception room, or could be used as a large master bedroom. There is also a double bedroom. The second floor includes 2 double bedrooms, as well as a single bedroom, as well as the family bathroom. Further benefits of the property include: Double Glazing throughout, Gas Central Heating, and is being sold with no forward chain.
EPC: C
Entrance Hall
Downstairs Cloakroom (3’09" max X 4’04" max)
Window to front elevation. Toilet and sink.
Living Room (9’10" max X 14’08" max)
Window to rear elevation, with door to access rear garden. Radiator
Kitchen (6’10" max X 12’07" max)
Window to front elevation. Space for washing machine. Integrated oven, hob, and extractor fan.
First Floor Landing
First Floor Reception Room/ Bedroom One (9’02" max X 18’04" max)
Window to front elevation. Radiator.
Bedroom Two (8’11" max X 15’10" max)
Two windows to rear elevation. 2 Radiators.
Second Floor Landing
Bedroom Three (9’10" max X 11’08" max)
Window to front elevation. Radiator. Built in storage cupboard.
Bedroom Four (8’04" max X 13’09"max)
Window to rear elevation. Radiator. Built in storage cupboard.
Bedroom Five (7’03" max X 9’10" max)
Window to rear elevation. Radiator. Built in storage cupboard.
Bathroom
Window to front elevation. Raditator. Toilet, sink, shower over bath.
Enclosed Rear Garden.
Rear access gate.
.
Council Tax Band – C
Agents Note – Draft Copy of particulars
Disclaimer
These particulars are believed to be correct and have been verified by or on behalf of the Vendor. However, any interested party will satisfy themselves as to their accuracy and as to any other matter regarding the Property or its location or proximity to other features or facilities which is of specific importance to them. Distances and areas are only approximate and unless otherwise stated fixtures contents and fittings are not included in the sale. Prospective purchasers are always advised to commission a full inspection and structural survey of the Property before deciding to proceed with a purchase.

