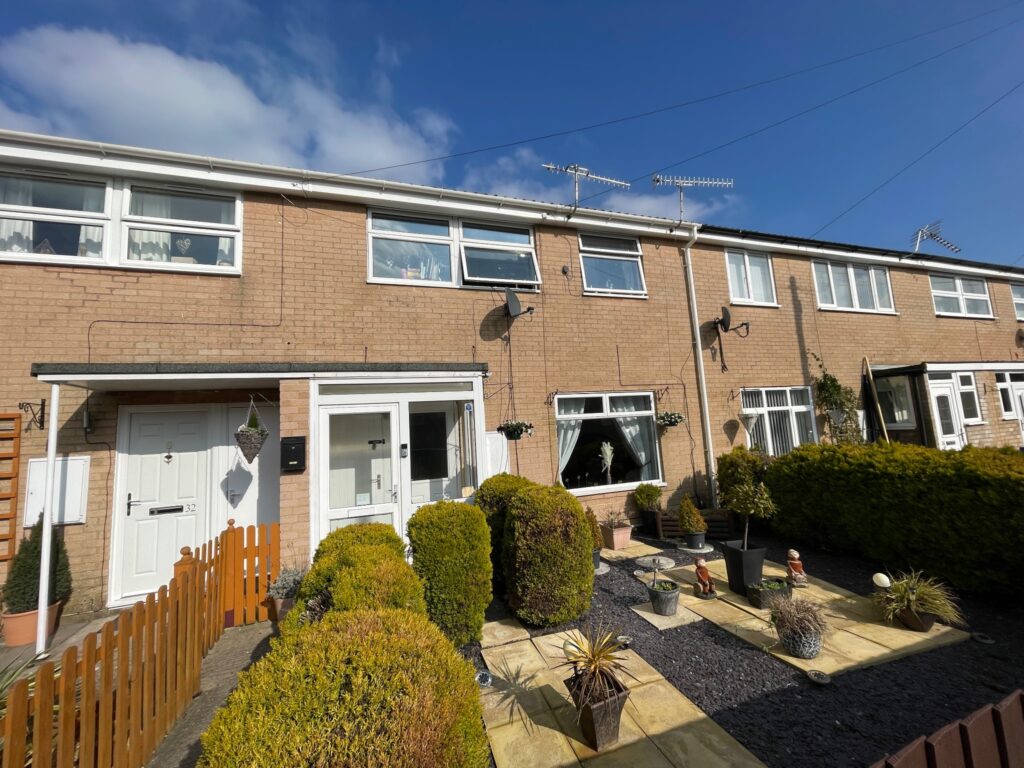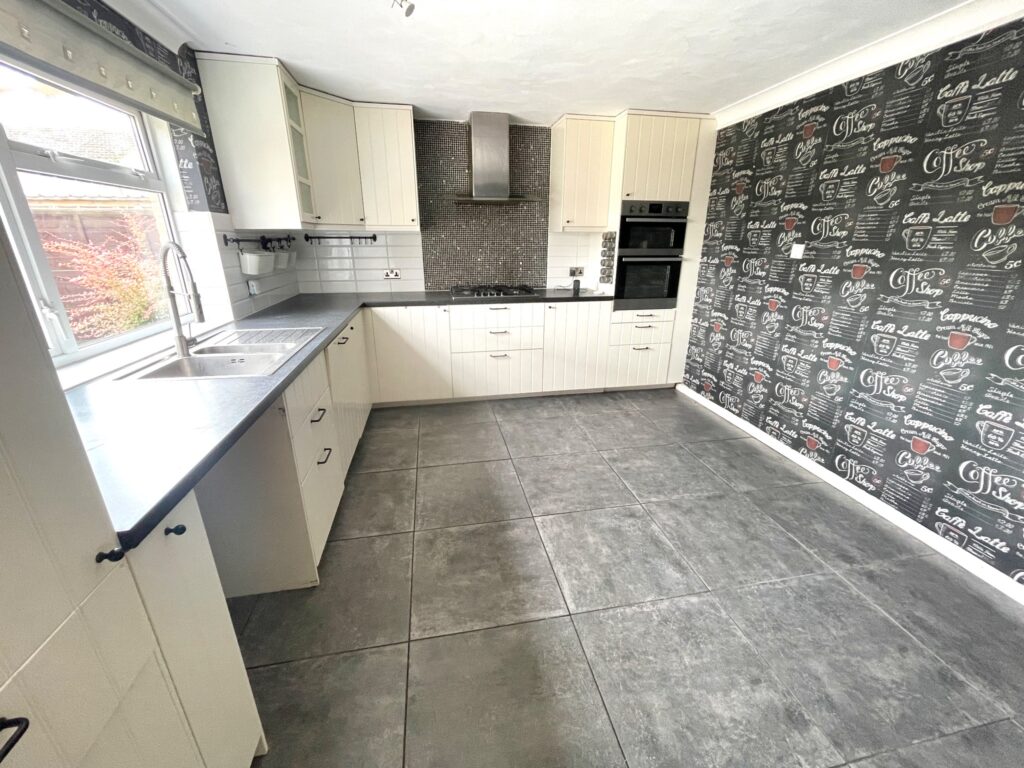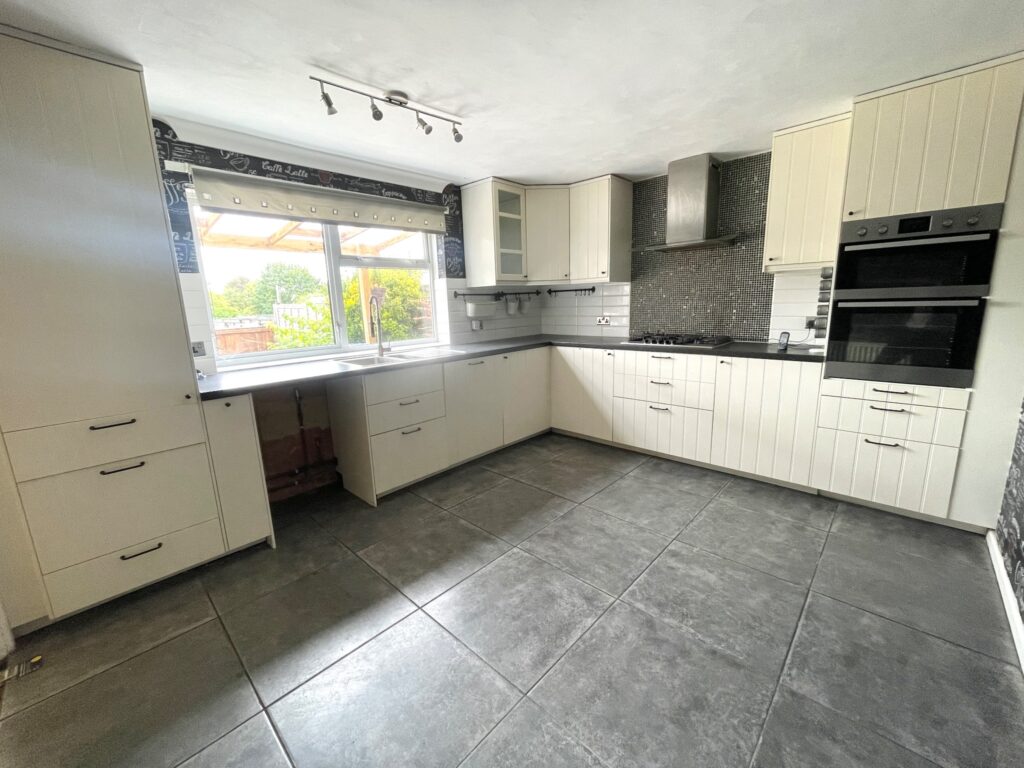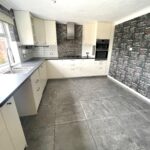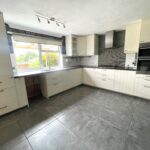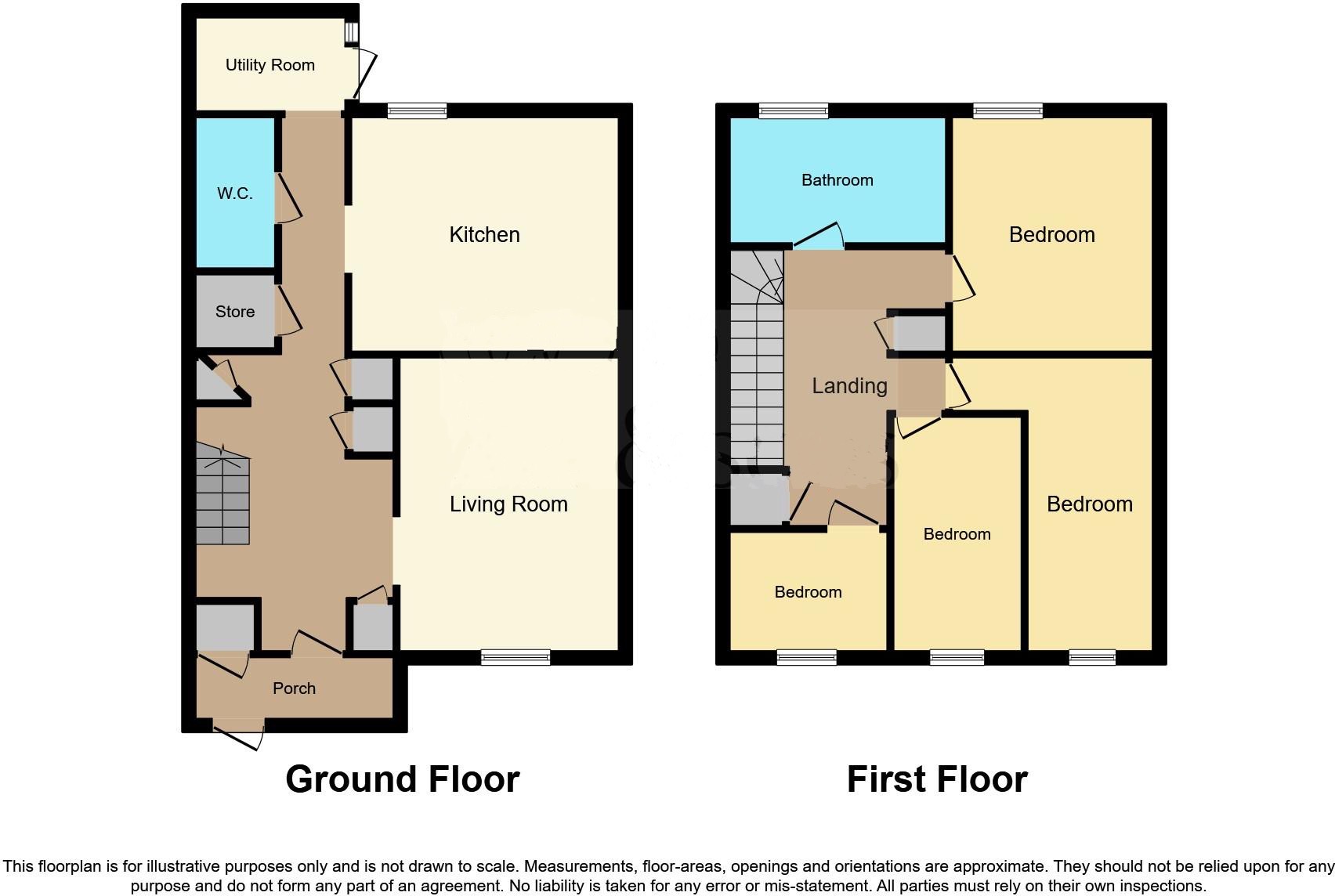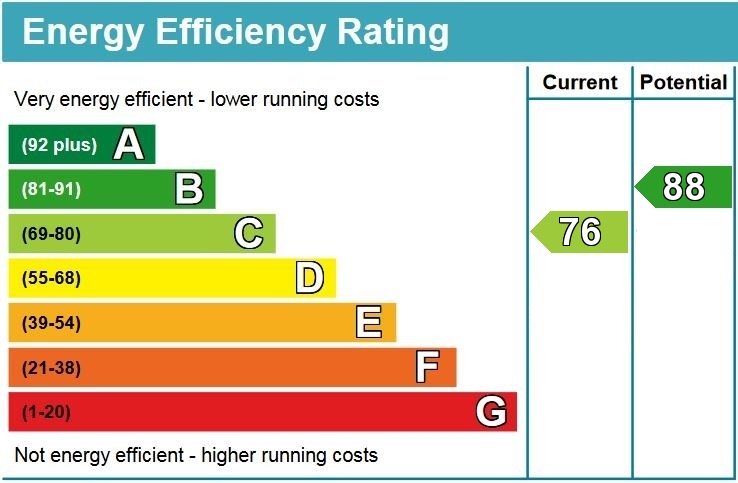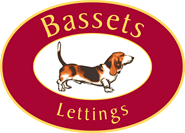*View Today* Randall’s Croft Road, Wilton, Salisbury, SP2 0EX
£250,000
Are you interested in this property and would like to book a viewing?
Follow the link to fill out the form to get in touch with the Bassets team and book a viewing.
We are pleased to offer to market this very well presented four bedroom house located in the popular area of Wilton, convenient for a number of local amenities. The accommodation comprises of; entrance porch, entrance hallway, lounge, kitchen / dining room, downstairs cloakroom, utility room and ample storage cupboards. On the first floor the house offers four bedrooms and a family bathroom. Other benefits include; front and rear gardens, double glazing (where specified), gas central heating and is being sold with no chain. Call us now to request a viewing.
Entrance Porch
Entrance Hall
Stairs leading to first floor, radiator, tiled floor and a number of storage cupboards
Downstairs Toilet
Low level w/c, wash hand basin, radiator, tiled flooring
Lounge 14′ 6" x 10′ 7" ( 4.42m x 3.23m )
Double glazed window to the front elevantion, radiator, laminate flooring, fireplace feature surround
Kitchen / Dining Room 11′ 3" x 13′ 3" ( 3.43m x 4.04m )
Modern fitted kitchen with double glazed window to the rear aspect, modern sink unit with cupboard under further range of matching floor and wall mounted units with rolled edge work surfaces over, radiator, tiled flooring, built in double integrated oven and hob, built in dishwasher, plumbing for washing machine. Space for a dining table and chairs.
Utility Room 5′ 7" x 7′ 4" ( 1.70m x 2.24m )
Double glazed window to the side elevation, double glazed door to the rear garden, plumbing for automatic washing machine, space for double style fridge/freezer, tiled floor, worktop and wall mounted boiler.
First Floor Landing
Two storage cupboards and loft access hatch
Bedroom One 11′ 1" x 10′ 4" ( 3.38m x 3.15m )
Double glazed window to the rear elevation, radiator, laminate flooring, coved and textured ceiling.
Bedroom Two 14′ 7" x 7′ 6" plus door recess ( 4.45m x 2.29m plus door recess )
Double glazed window to the front elevation, radiator, laminate flooring.
Bedroom Three 11′ 7" x 5′ 6" ( 3.53m x 1.68m )
Double glazed window to the front elevation, radiator.
Bedroom Four 8′ 5" x 5′ 9" ( 2.57m x 1.75m )
Double glazed window to the front elevation, radiator.
Bathroom
Modern suite comprising of; double shower cubicle, low level W.C., wash hand basin, heated towel rail, double glazed window to rear elevation.
Garden
The back door of the property opens onto an undercover paved patio area in the garden with paved pathway leading to a raised sun deck area suitable for garden furniture and entertaining. Steps then lead down to a gravelled area with bedding for plants and a rear access gate.
Agents Note- Draft Copy of particulars
Disclaimer
These particulars are believed to be correct and have been verified by or on behalf of the Vendor. However, any interested party will satisfy themselves as to their accuracy and as to any other matter regarding the Property or its location or proximity to other features or facilities which is of specific importance to them. Distances and areas are only approximate and unless otherwise stated fixtures contents and fittings are not included in the sale. Prospective purchasers are always advised to commission a full inspection and structural survey of the Property before deciding to proceed with a purchase.

